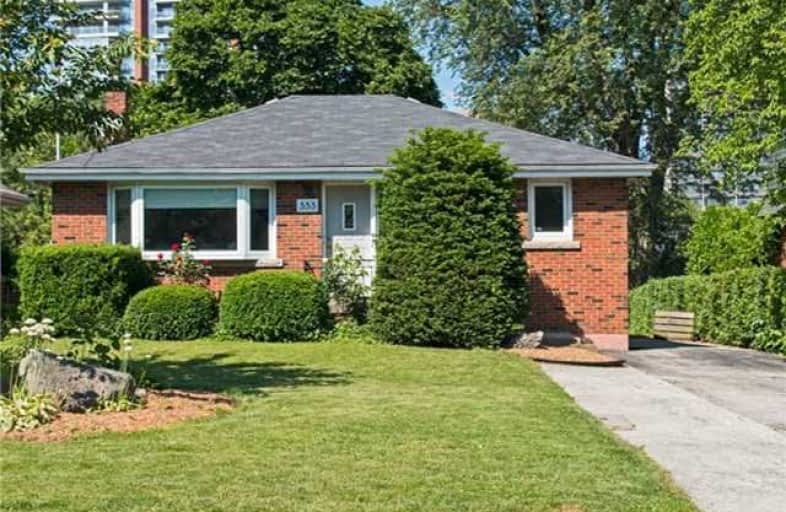Sold on Jul 05, 2017
Note: Property is not currently for sale or for rent.

-
Type: Detached
-
Style: Bungalow
-
Size: 700 sqft
-
Lot Size: 50 x 150 Feet
-
Age: No Data
-
Taxes: $3,294 per year
-
Days on Site: 20 Days
-
Added: Sep 07, 2019 (2 weeks on market)
-
Updated:
-
Last Checked: 3 months ago
-
MLS®#: W3843480
-
Listed By: Re/max escarpment realty inc., brokerage
Fabulous Lot, A Quiet Street! Walk To Downtown Burlington, Spencer Smith Park, & Close To Shopping, Highways, Go Station, Schools, & Parks. This All Brick Bungalow Has Great Opportunity To Renovate Or Build Your Dream Home! Hardwood Flooring On Main Level, With Walk-Out To The Rear Deck/Yard. Side Entrance Has Potential For Nanny Or In-Law Suite! Spacious Lower Level Already Equipped With A Full Bathroom. Parking For 5. Mature Lot In South Burlington! Rsa
Extras
Fridge, Stove, Washer, Dryer, Freezer, Electrical Light Fixtures, Window Coverings, Hot Tub & Equipment
Property Details
Facts for 553 Regina Drive, Burlington
Status
Days on Market: 20
Last Status: Sold
Sold Date: Jul 05, 2017
Closed Date: Aug 16, 2017
Expiry Date: Oct 30, 2017
Sold Price: $605,000
Unavailable Date: Jul 05, 2017
Input Date: Jun 15, 2017
Property
Status: Sale
Property Type: Detached
Style: Bungalow
Size (sq ft): 700
Area: Burlington
Community: Brant
Availability Date: Tba
Inside
Bedrooms: 3
Bathrooms: 2
Kitchens: 1
Rooms: 1
Den/Family Room: Yes
Air Conditioning: Central Air
Fireplace: No
Washrooms: 2
Utilities
Electricity: Yes
Gas: Yes
Cable: Yes
Telephone: Yes
Building
Basement: Part Fin
Heat Type: Forced Air
Heat Source: Gas
Exterior: Brick
Water Supply: Municipal
Special Designation: Unknown
Other Structures: Garden Shed
Parking
Driveway: Pvt Double
Garage Type: None
Covered Parking Spaces: 6
Total Parking Spaces: 6
Fees
Tax Year: 2017
Tax Legal Description: Lt 2, Pl 464 ; Burlington
Taxes: $3,294
Highlights
Feature: Arts Centre
Feature: Beach
Feature: Hospital
Feature: Public Transit
Feature: School
Land
Cross Street: Maple/ Lockhart
Municipality District: Burlington
Fronting On: East
Pool: None
Sewer: Sewers
Lot Depth: 150 Feet
Lot Frontage: 50 Feet
Rooms
Room details for 553 Regina Drive, Burlington
| Type | Dimensions | Description |
|---|---|---|
| Living Main | 3.62 x 5.09 | Hardwood Floor |
| Kitchen Main | 5.21 x 4.87 | Eat-In Kitchen |
| Br Main | 2.77 x 4.27 | Hardwood Floor |
| Br Main | 2.46 x 3.20 | Hardwood Floor |
| Br Main | 2.31 x 3.62 | Hardwood Floor, W/O To Deck |
| Bathroom Main | - | |
| Rec Bsmt | 4.02 x 10.06 | |
| Utility Bsmt | - |
| XXXXXXXX | XXX XX, XXXX |
XXXX XXX XXXX |
$XXX,XXX |
| XXX XX, XXXX |
XXXXXX XXX XXXX |
$XXX,XXX |
| XXXXXXXX XXXX | XXX XX, XXXX | $605,000 XXX XXXX |
| XXXXXXXX XXXXXX | XXX XX, XXXX | $629,900 XXX XXXX |

Kings Road Public School
Elementary: PublicÉcole élémentaire Renaissance
Elementary: PublicÉÉC Saint-Philippe
Elementary: CatholicBurlington Central Elementary School
Elementary: PublicSt Johns Separate School
Elementary: CatholicCentral Public School
Elementary: PublicGary Allan High School - SCORE
Secondary: PublicGary Allan High School - Bronte Creek
Secondary: PublicThomas Merton Catholic Secondary School
Secondary: CatholicGary Allan High School - Burlington
Secondary: PublicBurlington Central High School
Secondary: PublicAssumption Roman Catholic Secondary School
Secondary: Catholic

