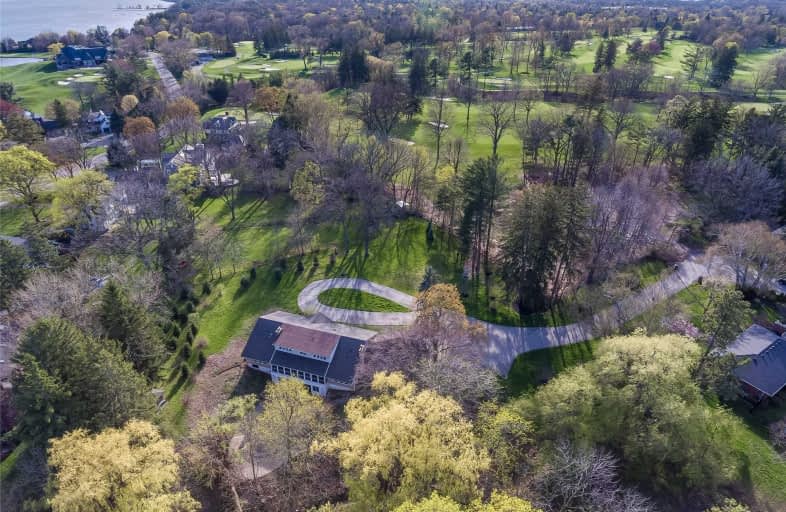Sold on Jun 25, 2019
Note: Property is not currently for sale or for rent.

-
Type: Detached
-
Style: 2 1/2 Storey
-
Lot Size: 66.1 x 275.59 Feet
-
Age: 51-99 years
-
Taxes: $13,350 per year
-
Days on Site: 97 Days
-
Added: Sep 07, 2019 (3 months on market)
-
Updated:
-
Last Checked: 3 months ago
-
MLS®#: W4388570
-
Listed By: Sotheby`s international realty canada, brokerage
2 Acre Estate Siding Onto Burlington Golf & Country Club! Generational Opportunity Torenovate Or Build Your Dream Custom Home. Boasting 6 Bedrooms, Four On The Second, The Master Ensuite On Main Level, Further Bedroom In Walk-Out Lower Level. Small Creek Meanders Through The Property. Inground Gunite Pool.
Property Details
Facts for 554 Deborah Crescent, Burlington
Status
Days on Market: 97
Last Status: Sold
Sold Date: Jun 25, 2019
Closed Date: Aug 05, 2019
Expiry Date: Aug 26, 2019
Sold Price: $1,900,000
Unavailable Date: Jun 25, 2019
Input Date: Mar 20, 2019
Property
Status: Sale
Property Type: Detached
Style: 2 1/2 Storey
Age: 51-99
Area: Burlington
Community: LaSalle
Availability Date: 60-89 Days
Inside
Bedrooms: 5
Bedrooms Plus: 1
Bathrooms: 4
Kitchens: 1
Rooms: 11
Den/Family Room: Yes
Air Conditioning: Central Air
Fireplace: Yes
Washrooms: 4
Building
Basement: Full
Basement 2: W/O
Heat Type: Forced Air
Heat Source: Electric
Exterior: Brick
UFFI: No
Water Supply: Municipal
Special Designation: Unknown
Parking
Driveway: Circular
Garage Spaces: 2
Garage Type: Attached
Covered Parking Spaces: 10
Total Parking Spaces: 12
Fees
Tax Year: 2019
Tax Legal Description: Lt 39, Pl Pf1018 & Pt Lts 59,60 & 61 & Pt Blk G ,
Taxes: $13,350
Land
Cross Street: North Shore-King Rd-
Municipality District: Burlington
Fronting On: South
Pool: Inground
Sewer: Septic
Lot Depth: 275.59 Feet
Lot Frontage: 66.1 Feet
Zoning: Residential
Rooms
Room details for 554 Deborah Crescent, Burlington
| Type | Dimensions | Description |
|---|---|---|
| Foyer Main | 4.14 x 5.79 | |
| Living Main | 4.60 x 6.76 | |
| Dining Main | 3.84 x 4.65 | |
| Family Main | 5.66 x 4.22 | |
| Laundry Main | 5.49 x 2.67 | |
| Master Main | 4.72 x 4.24 | |
| Br Main | 3.20 x 4.75 | |
| Br 2nd | 3.35 x 4.80 | |
| Br 2nd | 3.78 x 4.11 | |
| Br 2nd | 3.78 x 4.11 | |
| Rec Bsmt | 4.34 x 10.52 | |
| Br Bsmt | 4.88 x 5.54 |
| XXXXXXXX | XXX XX, XXXX |
XXXX XXX XXXX |
$X,XXX,XXX |
| XXX XX, XXXX |
XXXXXX XXX XXXX |
$X,XXX,XXX | |
| XXXXXXXX | XXX XX, XXXX |
XXXX XXX XXXX |
$X,XXX,XXX |
| XXX XX, XXXX |
XXXXXX XXX XXXX |
$X,XXX,XXX |
| XXXXXXXX XXXX | XXX XX, XXXX | $1,900,000 XXX XXXX |
| XXXXXXXX XXXXXX | XXX XX, XXXX | $2,200,000 XXX XXXX |
| XXXXXXXX XXXX | XXX XX, XXXX | $1,800,000 XXX XXXX |
| XXXXXXXX XXXXXX | XXX XX, XXXX | $1,999,900 XXX XXXX |

Kings Road Public School
Elementary: PublicÉcole élémentaire Renaissance
Elementary: PublicÉÉC Saint-Philippe
Elementary: CatholicGlenview Public School
Elementary: PublicMaplehurst Public School
Elementary: PublicHoly Rosary Separate School
Elementary: CatholicGary Allan High School - Bronte Creek
Secondary: PublicThomas Merton Catholic Secondary School
Secondary: CatholicAldershot High School
Secondary: PublicBurlington Central High School
Secondary: PublicM M Robinson High School
Secondary: PublicAssumption Roman Catholic Secondary School
Secondary: Catholic- 4 bath
- 5 bed
- 3000 sqft
- 5 bath
- 6 bed




