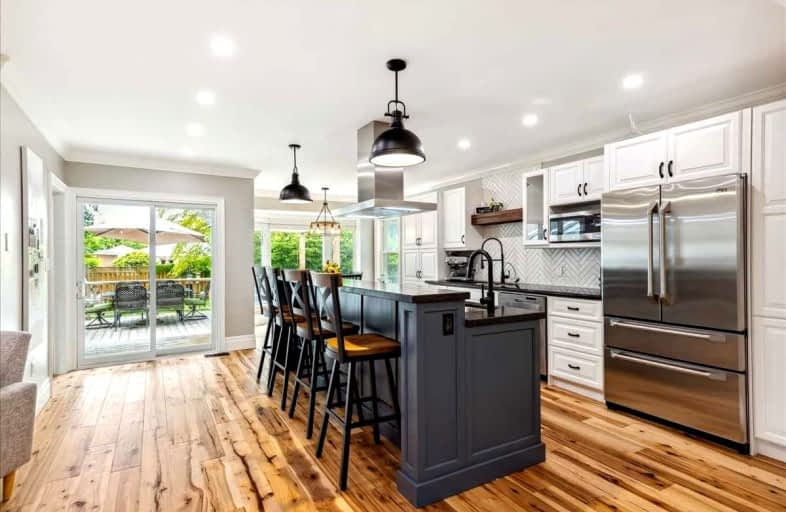
Kings Road Public School
Elementary: Public
1.08 km
École élémentaire Renaissance
Elementary: Public
0.16 km
ÉÉC Saint-Philippe
Elementary: Catholic
1.27 km
Burlington Central Elementary School
Elementary: Public
1.11 km
St Johns Separate School
Elementary: Catholic
1.31 km
Central Public School
Elementary: Public
1.17 km
Gary Allan High School - Bronte Creek
Secondary: Public
3.65 km
Thomas Merton Catholic Secondary School
Secondary: Catholic
1.38 km
Gary Allan High School - Burlington
Secondary: Public
3.70 km
Aldershot High School
Secondary: Public
3.96 km
Burlington Central High School
Secondary: Public
1.10 km
Assumption Roman Catholic Secondary School
Secondary: Catholic
3.78 km





