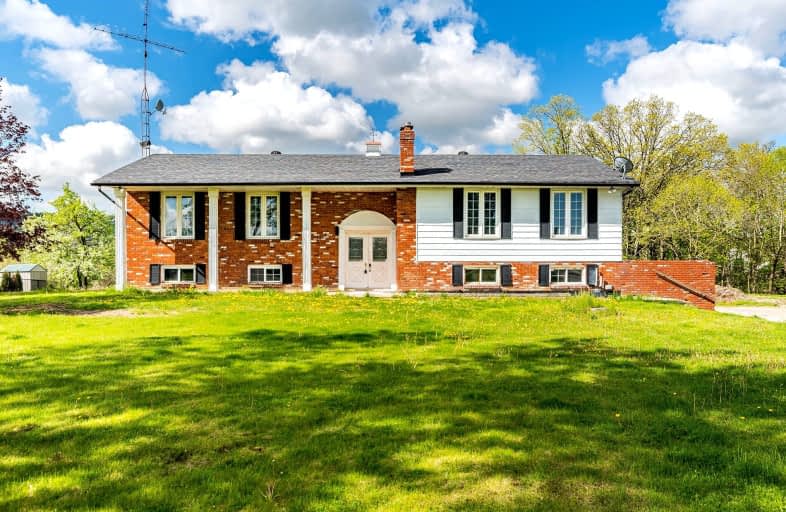Car-Dependent
- Almost all errands require a car.
2
/100
No Nearby Transit
- Almost all errands require a car.
0
/100
Somewhat Bikeable
- Most errands require a car.
26
/100

Boyne Public School
Elementary: Public
5.46 km
Lumen Christi Catholic Elementary School Elementary School
Elementary: Catholic
4.55 km
St. Benedict Elementary Catholic School
Elementary: Catholic
5.87 km
Queen of Heaven Elementary Catholic School
Elementary: Catholic
5.77 km
Anne J. MacArthur Public School
Elementary: Public
5.91 km
P. L. Robertson Public School
Elementary: Public
4.88 km
E C Drury/Trillium Demonstration School
Secondary: Provincial
7.61 km
Ernest C Drury School for the Deaf
Secondary: Provincial
7.85 km
Gary Allan High School - Milton
Secondary: Public
7.85 km
Milton District High School
Secondary: Public
6.89 km
Jean Vanier Catholic Secondary School
Secondary: Catholic
5.03 km
Dr. Frank J. Hayden Secondary School
Secondary: Public
6.74 km
-
Leiterman Park
284 Leiterman Dr, Milton ON L9T 8B9 5.46km -
Doug Wright Park
4725 Doug Wright Dr, Burlington ON 5.94km -
Norton Off Leash Dog Park
Cornerston Dr (Dundas Street), Burlington ON 6.68km
-
BMO Bank of Montreal
3027 Appleby Line (Dundas), Burlington ON L7M 0V7 6.64km -
TD Bank Financial Group
2931 Walkers Line, Burlington ON L7M 4M6 7.13km -
TD Bank Financial Group
1040 Kennedy Cir, Milton ON L9T 0J9 7.58km


