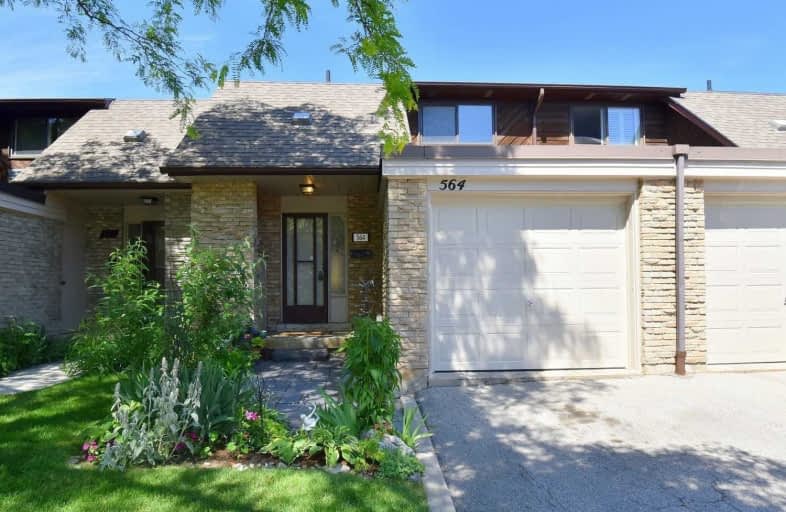Sold on Jun 21, 2021
Note: Property is not currently for sale or for rent.

-
Type: Comm Element Condo
-
Style: 2-Storey
-
Size: 1200 sqft
-
Pets: Restrict
-
Age: 31-50 years
-
Taxes: $2,674 per year
-
Maintenance Fees: 321 /mo
-
Days on Site: 3 Days
-
Added: Jun 18, 2021 (3 days on market)
-
Updated:
-
Last Checked: 1 hour ago
-
MLS®#: W5279837
-
Listed By: Re/max escarpment realty inc., brokerage
Fab Opportunity In Se Burl, Quiet Complex With Low Fees. Gas Furnace & Ac Updated 2016, Spacious Main Floor, Lovely Patio Area W Mature Gardens, 3 Spacious Bedrooms, Lower Level Finished, Plenty Of Visitor Parking, Walk To Amenities Incl Go Station.
Extras
No Rental Contracts
Property Details
Facts for 564 Forestwood Crescent, Burlington
Status
Days on Market: 3
Last Status: Sold
Sold Date: Jun 21, 2021
Closed Date: Aug 12, 2021
Expiry Date: Sep 18, 2021
Sold Price: $661,500
Unavailable Date: Jun 21, 2021
Input Date: Jun 18, 2021
Prior LSC: Listing with no contract changes
Property
Status: Sale
Property Type: Comm Element Condo
Style: 2-Storey
Size (sq ft): 1200
Age: 31-50
Area: Burlington
Community: Appleby
Availability Date: 60 Days
Assessment Amount: $343,000
Assessment Year: 2016
Inside
Bedrooms: 3
Bathrooms: 2
Kitchens: 1
Rooms: 6
Den/Family Room: No
Patio Terrace: Open
Unit Exposure: East
Air Conditioning: Central Air
Fireplace: No
Laundry Level: Lower
Central Vacuum: N
Ensuite Laundry: Yes
Washrooms: 2
Building
Stories: 1
Basement: Finished
Heat Type: Forced Air
Heat Source: Gas
Exterior: Brick
Exterior: Wood
Special Designation: Unknown
Parking
Parking Included: Yes
Garage Type: Attached
Parking Designation: Owned
Parking Features: Mutual
Covered Parking Spaces: 1
Total Parking Spaces: 2
Garage: 1
Locker
Locker: None
Fees
Tax Year: 2021
Taxes Included: No
Building Insurance Included: Yes
Cable Included: No
Central A/C Included: No
Common Elements Included: Yes
Heating Included: No
Hydro Included: No
Water Included: Yes
Taxes: $2,674
Highlights
Amenity: Visitor Parking
Feature: Public Trans
Feature: School
Land
Cross Street: Pinedale/Forestwood
Municipality District: Burlington
Condo
Condo Registry Office: Halt
Condo Corp#: 9
Property Management: Tag Management
Additional Media
- Virtual Tour: http://www.venturehomes.ca/trebtour.asp?tourid=60468
Rooms
Room details for 564 Forestwood Crescent, Burlington
| Type | Dimensions | Description |
|---|---|---|
| Living Flat | 3.25 x 4.70 | |
| Dining Flat | 2.74 x 2.77 | |
| Kitchen Flat | 3.15 x 3.96 | |
| Master 2nd | 3.02 x 4.32 | |
| 2nd Br 2nd | 2.62 x 3.51 | |
| 3rd Br 2nd | 2.92 x 3.33 | |
| Bathroom 2nd | - | 4 Pc Bath |
| Rec Bsmt | 3.07 x 9.65 | |
| Office Bsmt | 1.96 x 2.97 | |
| Laundry Bsmt | - | |
| Bathroom Flat | - | 2 Pc Bath |
| XXXXXXXX | XXX XX, XXXX |
XXXX XXX XXXX |
$XXX,XXX |
| XXX XX, XXXX |
XXXXXX XXX XXXX |
$XXX,XXX |
| XXXXXXXX XXXX | XXX XX, XXXX | $661,500 XXX XXXX |
| XXXXXXXX XXXXXX | XXX XX, XXXX | $549,900 XXX XXXX |

St Patrick Separate School
Elementary: CatholicPauline Johnson Public School
Elementary: PublicAscension Separate School
Elementary: CatholicMohawk Gardens Public School
Elementary: PublicFrontenac Public School
Elementary: PublicPineland Public School
Elementary: PublicGary Allan High School - SCORE
Secondary: PublicGary Allan High School - Bronte Creek
Secondary: PublicGary Allan High School - Burlington
Secondary: PublicRobert Bateman High School
Secondary: PublicCorpus Christi Catholic Secondary School
Secondary: CatholicNelson High School
Secondary: Public

