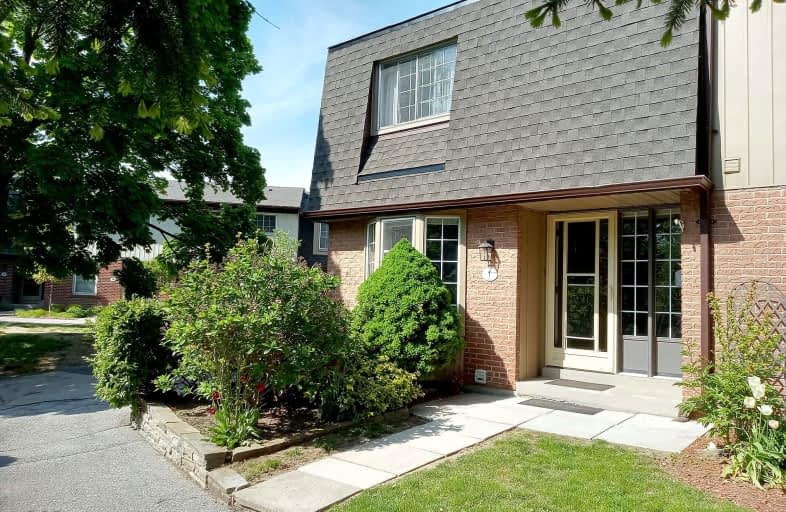Very Walkable
- Most errands can be accomplished on foot.
Some Transit
- Most errands require a car.
Very Bikeable
- Most errands can be accomplished on bike.

Lakeshore Public School
Elementary: PublicRyerson Public School
Elementary: PublicTecumseh Public School
Elementary: PublicSt Paul School
Elementary: CatholicSt Johns Separate School
Elementary: CatholicTom Thomson Public School
Elementary: PublicGary Allan High School - SCORE
Secondary: PublicGary Allan High School - Bronte Creek
Secondary: PublicThomas Merton Catholic Secondary School
Secondary: CatholicGary Allan High School - Burlington
Secondary: PublicBurlington Central High School
Secondary: PublicAssumption Roman Catholic Secondary School
Secondary: Catholic-
Sam's Grill
3017 New Street, Burlington, ON L7R 1K3 0.29km -
Kelseys Original Roadhouse
777 Guelph Line, Burlington, ON L7R 3N2 0.84km -
Wild Wing
3295 Fairview Street, Unit 9, Burlington, ON L7N 3N9 1.39km
-
JC’s Hot Bagels
3011 New Street, Burlington, ON L7R 1K3 0.3km -
McDonald's
689 Guelph Line Rd., Burlington, ON L7R 3M7 0.5km -
Starbucks
777 Guelph Line, Burlington, ON L7N 3N9 0.84km
-
GoodLife Fitness
777 Guelph Line, Burlington, ON L7R 3N2 0.98km -
Cedar Springs Health Racquet & Sportsclub
960 Cumberland Avenue, Burlington, ON L7N 3J6 1.91km -
Planet Fitness
3060 Davidson Court, Unit 1005, Burlington, ON L7M 4X7 2.24km
-
Shoppers Drug Mart
900 Maple Avenue, Unit A6A, Burlington, ON L7S 2J8 3.05km -
Shoppers Drug Mart
4524 New Street, Burlington, ON L7L 6B1 4.03km -
Queen's Medical Centre and Pharmacy
666 Appleby Line, Unit C105, Burlington, ON L7L 5Y3 4.09km
-
Wimpy's Diner
475 Guelph Line, Burlington, ON L7R 1K3 0.29km -
Sam's Grill
3017 New Street, Burlington, ON L7R 1K3 0.29km -
JC’s Hot Bagels
3011 New Street, Burlington, ON L7R 1K3 0.3km
-
Burlington Centre
777 Guelph Line, Suite 210, Burlington, ON L7R 3N2 1.14km -
Village Square
2045 Pine Street, Burlington, ON L7R 1E9 1.73km -
Mapleview Shopping Centre
900 Maple Avenue, Burlington, ON L7S 2J8 3.05km
-
The Dutch Shop
3019 New Street, Burlington, ON L7N 1M5 0.43km -
Samir's
699 Guelph Line, Burlington, ON L7R 3M7 0.55km -
Goodness Me! Natural Food Market
2300 Fairview Street, Burlington, ON L7R 2E4 1.11km
-
The Beer Store
396 Elizabeth St, Burlington, ON L7R 2L6 1.84km -
Liquor Control Board of Ontario
5111 New Street, Burlington, ON L7L 1V2 4.34km -
LCBO
3041 Walkers Line, Burlington, ON L5L 5Z6 6.55km
-
Pioneer Petroleums
2430 Fairview Street, Burlington, ON L7R 2E4 0.91km -
JP Motors
2320 Fairview Street, Burlington, ON L7R 2E4 1.07km -
Barbecues Galore
3100 Harvester Road, Suite 1, Burlington, ON L7N 3W8 1.46km
-
Cinestarz
460 Brant Street, Unit 3, Burlington, ON L7R 4B6 1.85km -
Encore Upper Canada Place Cinemas
460 Brant St, Unit 3, Burlington, ON L7R 4B6 1.85km -
SilverCity Burlington Cinemas
1250 Brant Street, Burlington, ON L7P 1G6 3.34km
-
Burlington Public Library
2331 New Street, Burlington, ON L7R 1J4 0.68km -
Burlington Public Libraries & Branches
676 Appleby Line, Burlington, ON L7L 5Y1 4km -
The Harmony Cafe
2331 New Street, Burlington, ON L7R 1J4 0.68km
-
Joseph Brant Hospital
1245 Lakeshore Road, Burlington, ON L7S 0A2 2.89km -
Burlington Walk-In Clinic
2025 Guelph Line, Burlington, ON L7P 4M8 3.93km -
North Burlington Medical Centre Walk In Clinic
1960 Appleby Line, Burlington, ON L7L 0B7 5.75km
-
Port Nelson Park
3000 Lakeshore Rd, Burlington ON 1.3km -
Sioux Lookout Park
3252 Lakeshore Rd E, Burlington ON 1.56km -
Spencer Smith Park
1400 Lakeshore Rd (Maple), Burlington ON L7S 1Y2 2.46km
-
TD Bank Financial Group
500 Guelph Line, Burlington ON L7R 3M4 0.2km -
RBC Royal Bank
3030 Mainway, Burlington ON L7M 1A3 2.45km -
Continental Currency Exchange Canada Ltd
900 Maple Ave (in Mapleview Centre), Burlington ON L7S 2J8 3.04km





