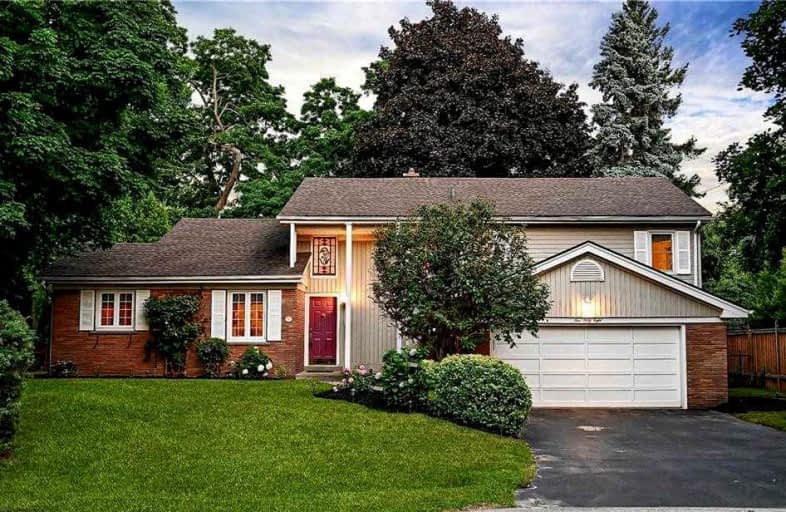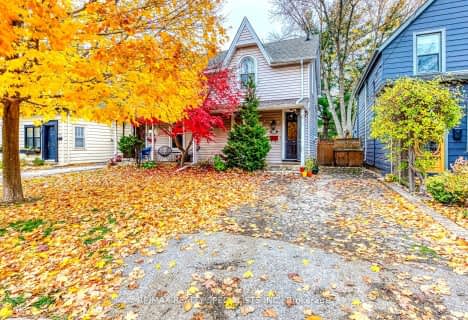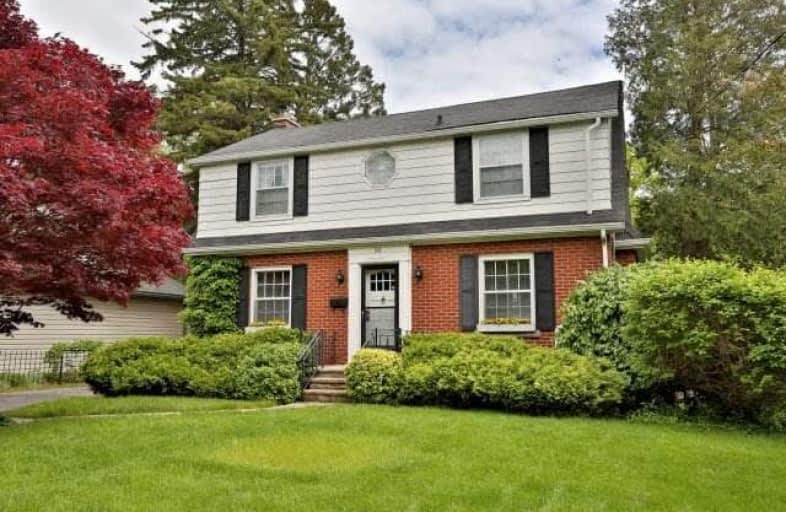
Kings Road Public School
Elementary: Public
0.38 km
École élémentaire Renaissance
Elementary: Public
1.54 km
ÉÉC Saint-Philippe
Elementary: Catholic
1.12 km
Glenview Public School
Elementary: Public
1.89 km
Maplehurst Public School
Elementary: Public
1.33 km
Holy Rosary Separate School
Elementary: Catholic
1.74 km
Gary Allan High School - Bronte Creek
Secondary: Public
5.01 km
Thomas Merton Catholic Secondary School
Secondary: Catholic
2.45 km
Aldershot High School
Secondary: Public
2.59 km
Burlington Central High School
Secondary: Public
2.29 km
M M Robinson High School
Secondary: Public
5.62 km
Assumption Roman Catholic Secondary School
Secondary: Catholic
5.06 km














