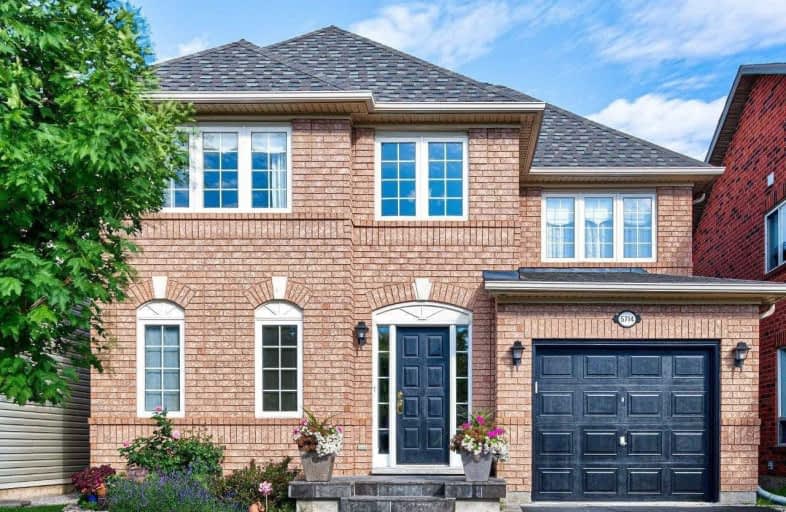
St Elizabeth Seton Catholic Elementary School
Elementary: Catholic
1.47 km
St. Christopher Catholic Elementary School
Elementary: Catholic
0.57 km
Orchard Park Public School
Elementary: Public
1.57 km
St. Mary Catholic Elementary School
Elementary: Catholic
1.92 km
Alexander's Public School
Elementary: Public
0.53 km
John William Boich Public School
Elementary: Public
1.91 km
ÉSC Sainte-Trinité
Secondary: Catholic
3.45 km
Lester B. Pearson High School
Secondary: Public
4.39 km
Robert Bateman High School
Secondary: Public
4.60 km
Corpus Christi Catholic Secondary School
Secondary: Catholic
1.12 km
Garth Webb Secondary School
Secondary: Public
3.65 km
Dr. Frank J. Hayden Secondary School
Secondary: Public
3.34 km






