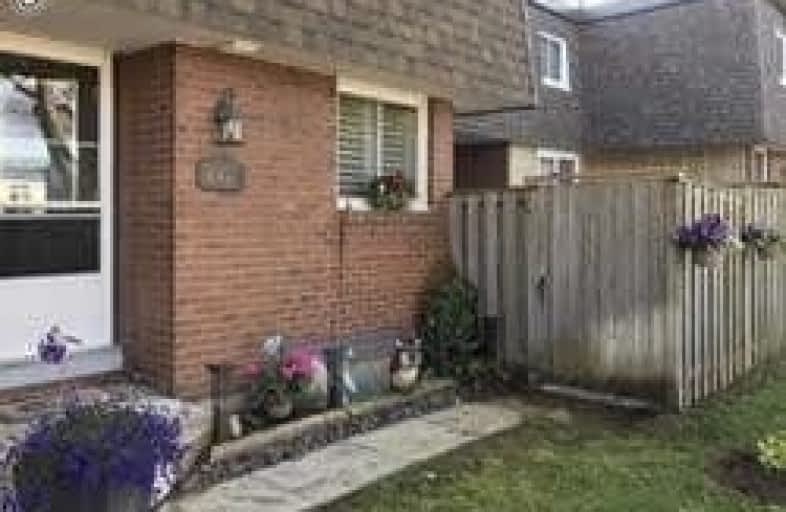Very Walkable
- Most errands can be accomplished on foot.
81
/100
Good Transit
- Some errands can be accomplished by public transportation.
53
/100
Bikeable
- Some errands can be accomplished on bike.
59
/100

St Patrick Separate School
Elementary: Catholic
1.21 km
Pauline Johnson Public School
Elementary: Public
1.08 km
Ascension Separate School
Elementary: Catholic
0.46 km
Mohawk Gardens Public School
Elementary: Public
0.99 km
Frontenac Public School
Elementary: Public
0.41 km
Pineland Public School
Elementary: Public
0.56 km
Gary Allan High School - SCORE
Secondary: Public
2.84 km
Gary Allan High School - Bronte Creek
Secondary: Public
3.64 km
Gary Allan High School - Burlington
Secondary: Public
3.59 km
Robert Bateman High School
Secondary: Public
0.25 km
Assumption Roman Catholic Secondary School
Secondary: Catholic
3.52 km
Nelson High School
Secondary: Public
1.73 km
-
South Shell Park
2.27km -
Burloak Waterfront Park
5420 Lakeshore Rd, Burlington ON 2.27km -
Tansley Wood Park
Burlington ON 3.83km
-
RBC Royal Bank
3535 New St (Walkers and New), Burlington ON L7N 3W2 2.46km -
HODL Bitcoin ATM - For You Convenience
2238 Mountainside Dr, Burlington ON L7P 1B5 5.72km -
CIBC
1515 Rebecca St (3rd Line), Oakville ON L6L 5G8 5.87km


