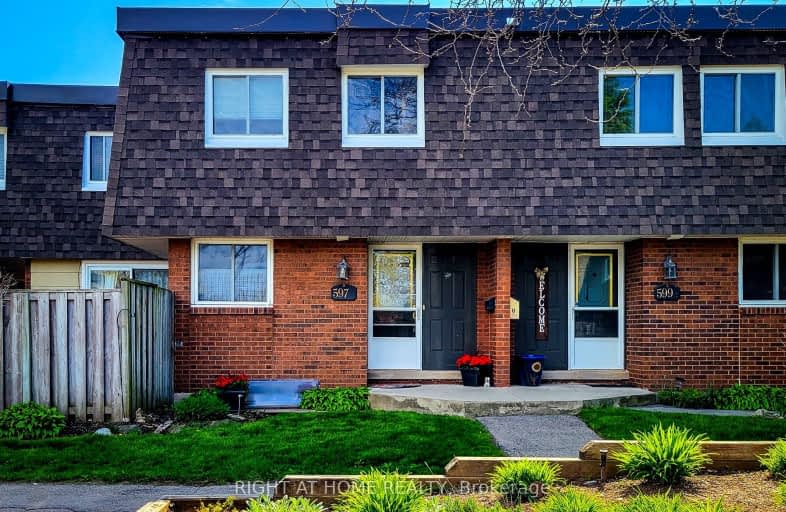Sold on Jun 25, 2024
Note: Property is not currently for sale or for rent.

-
Type: Condo Townhouse
-
Style: 2-Storey
-
Size: 1400 sqft
-
Pets: Restrict
-
Age: 51-99 years
-
Taxes: $2,360 per year
-
Maintenance Fees: 701.39 /mo
-
Days on Site: 27 Days
-
Added: Dec 16, 2024 (3 weeks on market)
-
Updated:
-
Last Checked: 1 month ago
-
MLS®#: W10444111
-
Listed By: Right at home realty, brokerage
Rare opportunity to own a 4+1 bedroom condo townhouse in the gorgeous and highly desirable Pinedale neighbourhood! Boasting 2,188 sq ft of living space with 1550 sq ft on the main and second levels, this incredibly spacious and beautiful home must be seen. The airy, bright kitchen boasts new countertops, freshly painted cabinets, new lighting, brand-new refrigerator and dishwasher (2024), and a newer range hood (2022). The second level features 4 full bedrooms and a main washroom with plenty of separation between rooms, making it easy for every member of the family to enjoy their own space. You will find a refreshed and updated powder room on the main floor, and lovely updated new flooring, new vanity, and updated lighting in the main bathroom on the second level (2022). Brand new vinyl flooring (2024) welcomes you in the finished basement featuring a 5th bedroom for family members to stay, along with a cozy family room for relaxing and one exclusive parking space outside. It is evident from the moment you walk into the home that this beautiful town has been well loved and tended over the years. Steps away from Appleby Village with Fortinos and all your shopping, a short few minutes to the 403 and Go Train, and close to several parks and schools in a family-friendly neighbourhood, this is a lovely, quiet location in the heart of Burlington.
Property Details
Facts for 597 Timber Lane, Burlington
Status
Days on Market: 27
Last Status: Sold
Sold Date: Jun 25, 2024
Closed Date: Aug 08, 2024
Expiry Date: Sep 30, 2024
Sold Price: $675,000
Unavailable Date: Jun 25, 2024
Input Date: May 29, 2024
Prior LSC: Sold
Property
Status: Sale
Property Type: Condo Townhouse
Style: 2-Storey
Size (sq ft): 1400
Age: 51-99
Area: Burlington
Community: Appleby
Availability Date: Flexible
Assessment Amount: $274,000
Assessment Year: 2024
Inside
Bedrooms: 4
Bedrooms Plus: 1
Bathrooms: 2
Kitchens: 1
Rooms: 9
Patio Terrace: None
Unit Exposure: East
Air Conditioning: Central Air
Fireplace: Yes
Washrooms: 2
Building
Stories: Cal
Basement: Full
Basement 2: Part Fin
Heat Type: Forced Air
Heat Source: Gas
Exterior: Brick
Exterior: Other
Elevator: N
UFFI: No
Special Designation: Unknown
Parking
Garage Type: Outside/Surface
Parking Spot #1: 47
Total Parking Spaces: 1
Locker
Locker: None
Fees
Tax Year: 2023
Building Insurance Included: Yes
Cable Included: Yes
Common Elements Included: Yes
Water Included: Yes
Taxes: $2,360
Highlights
Amenity: Visitor Parking
Land
Cross Street: New Street east of A
Municipality District: Burlington
Parcel Number: 079020045
Zoning: RM2
Condo
Condo Registry Office: Unkn
Property Management: Wilson Blanchard
Rooms
Room details for 597 Timber Lane, Burlington
| Type | Dimensions | Description |
|---|---|---|
| Living Main | 3.20 x 4.69 | |
| Dining Main | 3.25 x 3.27 | |
| Kitchen Main | 2.69 x 5.13 | |
| Bathroom Main | - | |
| Prim Bdrm 2nd | 3.53 x 4.62 | |
| Br 2nd | 2.89 x 3.14 | |
| Br 2nd | 2.89 x 4.97 | |
| Br 2nd | 2.54 x 3.96 | |
| Bathroom 2nd | - | |
| Family Bsmt | 4.47 x 7.54 | |
| Br Bsmt | 4.47 x 3.05 |
| XXXXXXXX | XXX XX, XXXX |
XXXXXX XXX XXXX |
$XXX,XXX |
| XXXXXXXX | XXX XX, XXXX |
XXXXXXX XXX XXXX |
|
| XXX XX, XXXX |
XXXXXX XXX XXXX |
$XXX,XXX |
| XXXXXXXX XXXXXX | XXX XX, XXXX | $599,900 XXX XXXX |
| XXXXXXXX XXXXXXX | XXX XX, XXXX | XXX XXXX |
| XXXXXXXX XXXXXX | XXX XX, XXXX | $724,900 XXX XXXX |

St Patrick Separate School
Elementary: CatholicPauline Johnson Public School
Elementary: PublicAscension Separate School
Elementary: CatholicMohawk Gardens Public School
Elementary: PublicFrontenac Public School
Elementary: PublicPineland Public School
Elementary: PublicGary Allan High School - SCORE
Secondary: PublicGary Allan High School - Bronte Creek
Secondary: PublicGary Allan High School - Burlington
Secondary: PublicRobert Bateman High School
Secondary: PublicAssumption Roman Catholic Secondary School
Secondary: CatholicNelson High School
Secondary: Public- 2 bath
- 4 bed
- 1200 sqft
594 Forestwood Crescent, Burlington, Ontario • L7L 4K3 • Appleby

