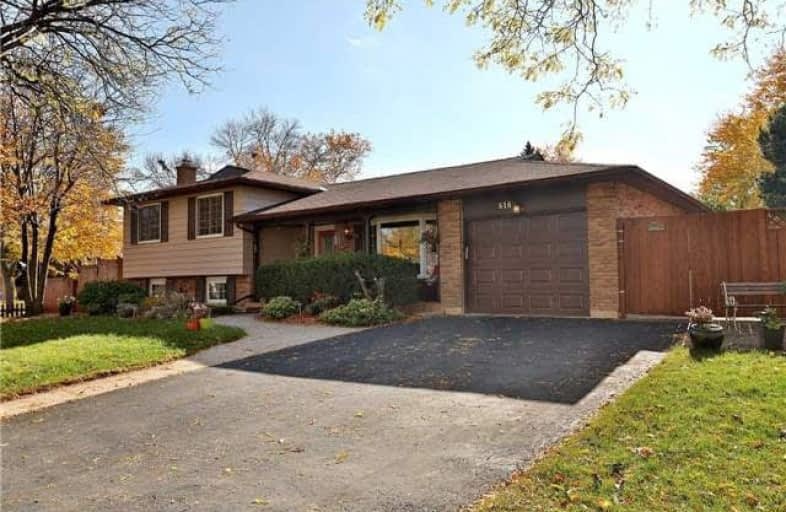Sold on Jan 10, 2018
Note: Property is not currently for sale or for rent.

-
Type: Detached
-
Style: Sidesplit 3
-
Size: 1500 sqft
-
Lot Size: 100 x 60 Feet
-
Age: 31-50 years
-
Taxes: $3,834 per year
-
Days on Site: 61 Days
-
Added: Sep 07, 2019 (2 months on market)
-
Updated:
-
Last Checked: 3 months ago
-
MLS®#: W3980976
-
Listed By: Royal lepage burloak real estate services, brokerage
Beautifully Upgraded Family Home W 4 Bed In Popular Nelson District. This Home Features Rich Floors, Dinrm & Livrm, Gourmet Kitch W Spacious Gran. Centerisland And Mudrm. Gorgeous, Private, Backyd W Ingrd Swim Pool.Plenty Of Grass In A Separate Area, Ideal For Children. Master Bedrm W 5 Piece Ensuite. Cuddle Up This Winter By Wood Fire In Large Famrm. 4th Bed W 4 Pce Bath, Perfect For Den,Teen Retreat. A/C & Furn-2016, Pool Liner-2015, Kitch & Bath -2011.
Property Details
Facts for 616 Catalina Crescent, Burlington
Status
Days on Market: 61
Last Status: Sold
Sold Date: Jan 10, 2018
Closed Date: Feb 13, 2018
Expiry Date: May 07, 2018
Sold Price: $810,000
Unavailable Date: Jan 10, 2018
Input Date: Nov 10, 2017
Property
Status: Sale
Property Type: Detached
Style: Sidesplit 3
Size (sq ft): 1500
Age: 31-50
Area: Burlington
Community: Appleby
Availability Date: Tba
Inside
Bedrooms: 4
Bathrooms: 2
Kitchens: 1
Rooms: 9
Den/Family Room: Yes
Air Conditioning: Central Air
Fireplace: Yes
Laundry Level: Lower
Central Vacuum: Y
Washrooms: 2
Utilities
Electricity: Yes
Gas: Yes
Cable: Yes
Telephone: Yes
Building
Basement: Finished
Heat Type: Forced Air
Heat Source: Gas
Exterior: Alum Siding
Exterior: Brick
Elevator: N
UFFI: No
Energy Certificate: N
Green Verification Status: N
Water Supply: Municipal
Physically Handicapped-Equipped: N
Special Designation: Unknown
Other Structures: Garden Shed
Retirement: N
Parking
Driveway: Front Yard
Garage Spaces: 1
Garage Type: Attached
Covered Parking Spaces: 4
Total Parking Spaces: 5
Fees
Tax Year: 2017
Tax Legal Description: Lt 46, Pl 1529, S/T 355 414 Burlington
Taxes: $3,834
Highlights
Feature: Fenced Yard
Feature: Library
Feature: Park
Feature: Place Of Worship
Feature: School
Land
Cross Street: Longmoor To Catalina
Municipality District: Burlington
Fronting On: West
Pool: Inground
Sewer: Sewers
Lot Depth: 60 Feet
Lot Frontage: 100 Feet
Acres: < .50
Additional Media
- Virtual Tour: https://vimeopro.com/rsvideotours/616-catalina-crescent
Rooms
Room details for 616 Catalina Crescent, Burlington
| Type | Dimensions | Description |
|---|---|---|
| Living Main | 3.45 x 4.75 | |
| Dining Main | 3.05 x 3.10 | |
| Kitchen Main | 3.43 x 3.61 | |
| Mudroom Main | 1.91 x 3.25 | |
| Master Upper | 3.25 x 4.09 | |
| 2nd Br Upper | 3.00 x 3.94 | |
| 3rd Br Upper | 2.84 x 2.92 | |
| Family Lower | 4.17 x 5.69 | Fireplace |
| 4th Br Lower | 3.02 x 3.86 | |
| Laundry Sub-Bsmt | 4.06 x 4.14 | |
| Exercise Sub-Bsmt | 2.34 x 6.43 | |
| Cold/Cant Sub-Bsmt | 1.57 x 6.45 |
| XXXXXXXX | XXX XX, XXXX |
XXXX XXX XXXX |
$XXX,XXX |
| XXX XX, XXXX |
XXXXXX XXX XXXX |
$XXX,XXX | |
| XXXXXXXX | XXX XX, XXXX |
XXXXXXX XXX XXXX |
|
| XXX XX, XXXX |
XXXXXX XXX XXXX |
$XXX,XXX |
| XXXXXXXX XXXX | XXX XX, XXXX | $810,000 XXX XXXX |
| XXXXXXXX XXXXXX | XXX XX, XXXX | $829,000 XXX XXXX |
| XXXXXXXX XXXXXXX | XXX XX, XXXX | XXX XXXX |
| XXXXXXXX XXXXXX | XXX XX, XXXX | $859,900 XXX XXXX |

Ryerson Public School
Elementary: PublicSt Raphaels Separate School
Elementary: CatholicSt Paul School
Elementary: CatholicPauline Johnson Public School
Elementary: PublicFrontenac Public School
Elementary: PublicJohn T Tuck Public School
Elementary: PublicGary Allan High School - SCORE
Secondary: PublicGary Allan High School - Bronte Creek
Secondary: PublicGary Allan High School - Burlington
Secondary: PublicRobert Bateman High School
Secondary: PublicAssumption Roman Catholic Secondary School
Secondary: CatholicNelson High School
Secondary: Public- — bath
- — bed
- — sqft
- 2 bath
- 5 bed
- 1100 sqft




