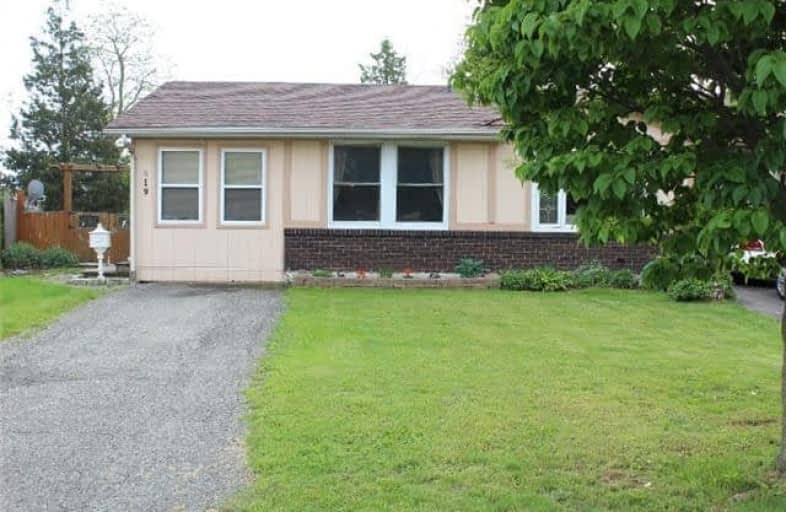Sold on Jun 15, 2017
Note: Property is not currently for sale or for rent.

-
Type: Semi-Detached
-
Style: Backsplit 3
-
Size: 700 sqft
-
Lot Size: 25.79 x 131.78 Feet
-
Age: 31-50 years
-
Taxes: $3,439 per year
-
Days on Site: 7 Days
-
Added: Sep 07, 2019 (1 week on market)
-
Updated:
-
Last Checked: 3 months ago
-
MLS®#: W3835178
-
Listed By: Century 21 miller real estate ltd., brokerage
One Of The Largest Lots In This South Burlington Neighbourhood! Prime Court Location Features Huge Pie Shaped Lot Backing On To Bike Path & School- 3 Level Backsplit Features Large Mudroom/ Sun Room- Separate Living Room & Dining Rooms- Laminate Flooring- Most Windows Updated- Extra Large Master Bedroom- Originally A 3 Bedroom & Can Easily Be Converted Back- Rec Room- Crawl Space For Storage- Walk Out Basement With
Extras
Completely Separate Entrance To Rear Yard With Patio- Pond & Gate To The Greenspace- Tons Of Potential With A Lot This Size!!
Property Details
Facts for 619 Kilbirnie Place, Burlington
Status
Days on Market: 7
Last Status: Sold
Sold Date: Jun 15, 2017
Closed Date: Sep 01, 2017
Expiry Date: Sep 30, 2017
Sold Price: $625,000
Unavailable Date: Jun 15, 2017
Input Date: Jun 08, 2017
Property
Status: Sale
Property Type: Semi-Detached
Style: Backsplit 3
Size (sq ft): 700
Age: 31-50
Area: Burlington
Community: Appleby
Availability Date: Flexible
Inside
Bedrooms: 2
Bathrooms: 1
Kitchens: 1
Rooms: 5
Den/Family Room: Yes
Air Conditioning: Central Air
Fireplace: No
Washrooms: 1
Building
Basement: Finished
Basement 2: Full
Heat Type: Forced Air
Heat Source: Gas
Exterior: Vinyl Siding
Water Supply: Municipal
Special Designation: Unknown
Parking
Driveway: Private
Garage Type: None
Covered Parking Spaces: 2
Total Parking Spaces: 2
Fees
Tax Year: 2017
Tax Legal Description: Pt Lt 4, Pl 1496 As In 653309; S/T 327009B Burling
Taxes: $3,439
Land
Cross Street: Longmoor/Inverary
Municipality District: Burlington
Fronting On: North
Pool: None
Sewer: Sewers
Lot Depth: 131.78 Feet
Lot Frontage: 25.79 Feet
Lot Irregularities: Pie Shaped
Acres: < .50
Rooms
Room details for 619 Kilbirnie Place, Burlington
| Type | Dimensions | Description |
|---|---|---|
| Living Main | 3.61 x 4.52 | |
| Dining Main | 2.82 x 2.97 | |
| Kitchen Main | 2.29 x 5.49 | |
| Master 2nd | 2.89 x 6.10 | |
| 2nd Br 2nd | 2.97 x 3.00 | |
| Family Lower | 3.38 x 5.38 | |
| Laundry Lower | - | |
| Mudroom Lower | - |
| XXXXXXXX | XXX XX, XXXX |
XXXX XXX XXXX |
$XXX,XXX |
| XXX XX, XXXX |
XXXXXX XXX XXXX |
$XXX,XXX |
| XXXXXXXX XXXX | XXX XX, XXXX | $625,000 XXX XXXX |
| XXXXXXXX XXXXXX | XXX XX, XXXX | $599,900 XXX XXXX |

Ryerson Public School
Elementary: PublicSt Raphaels Separate School
Elementary: CatholicPauline Johnson Public School
Elementary: PublicAscension Separate School
Elementary: CatholicFrontenac Public School
Elementary: PublicPineland Public School
Elementary: PublicGary Allan High School - SCORE
Secondary: PublicGary Allan High School - Bronte Creek
Secondary: PublicGary Allan High School - Burlington
Secondary: PublicRobert Bateman High School
Secondary: PublicAssumption Roman Catholic Secondary School
Secondary: CatholicNelson High School
Secondary: Public

