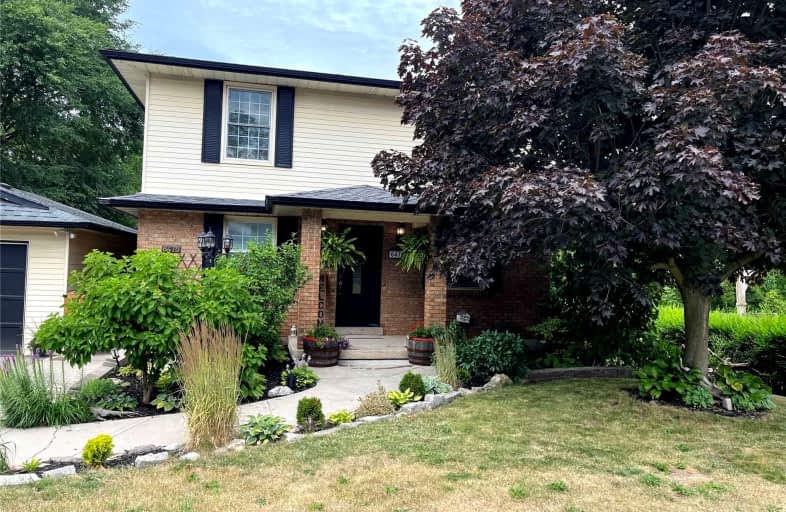Removed on Feb 07, 2023
Note: Property is not currently for sale or for rent.

-
Type: Detached
-
Style: 2-Storey
-
Size: 2500 sqft
-
Lease Term: Short Term
-
Possession: No Data
-
All Inclusive: Y
-
Lot Size: 66 x 132 Feet
-
Age: 51-99 years
-
Days on Site: 67 Days
-
Added: Dec 02, 2022 (2 months on market)
-
Updated:
-
Last Checked: 3 months ago
-
MLS®#: W5843127
-
Listed By: Re/max escarpment realty inc., brokerage
In-Between Moves? Renovating Your Home? Or Just Wanting To Get Away From The Hustle And Bustle Of The City For A While? Well, You're In Luck With This Fully Furnished, 3Beds, 3Baths, All Utilities Included, Detached Beauty In The Heart Of Burlington's Killbride Neighbourhood. Available For 6 Months, Starting Mid Feb - End Of July.
Property Details
Facts for 6475 Cedar Springs Road, Burlington
Status
Days on Market: 67
Last Status: Terminated
Sold Date: Jun 29, 2025
Closed Date: Nov 30, -0001
Expiry Date: Feb 11, 2023
Unavailable Date: Feb 07, 2023
Input Date: Dec 03, 2022
Property
Status: Lease
Property Type: Detached
Style: 2-Storey
Size (sq ft): 2500
Age: 51-99
Area: Burlington
Community: Rural Burlington
Inside
Bedrooms: 3
Bathrooms: 3
Kitchens: 1
Rooms: 7
Den/Family Room: No
Air Conditioning: Central Air
Fireplace: Yes
Laundry: Ensuite
Laundry Level: Lower
Washrooms: 3
Utilities
Utilities Included: Y
Building
Basement: Finished
Basement 2: Full
Heat Type: Forced Air
Heat Source: Gas
Exterior: Alum Siding
Exterior: Brick
Private Entrance: Y
Water Supply Type: Drilled Well
Water Supply: Well
Special Designation: Unknown
Other Structures: Garden Shed
Other Structures: Greenhouse
Parking
Driveway: Front Yard
Garage Type: None
Covered Parking Spaces: 4
Total Parking Spaces: 4
Land
Cross Street: Cedar Springs Rd And
Municipality District: Burlington
Fronting On: North
Pool: None
Sewer: Septic
Lot Depth: 132 Feet
Lot Frontage: 66 Feet
Acres: < .50
Waterfront: None
Rooms
Room details for 6475 Cedar Springs Road, Burlington
| Type | Dimensions | Description |
|---|---|---|
| Family Ground | 5.79 x 7.92 | |
| Kitchen Ground | 4.11 x 7.11 | |
| Den Ground | 3.53 x 5.03 | |
| Dining Ground | 3.99 x 5.18 | |
| Living Ground | 5.82 x 4.79 | |
| Prim Bdrm 2nd | 4.32 x 6.48 | |
| 2nd Br 2nd | 2.09 x 5.23 | |
| 3rd Br 2nd | 3.56 x 5.31 | |
| Bathroom Ground | - | 2 Pc Bath |
| Bathroom 2nd | - | 3 Pc Bath |
| Bathroom 2nd | - | 4 Pc Bath |
| XXXXXXXX | XXX XX, XXXX |
XXXXXXX XXX XXXX |
|
| XXX XX, XXXX |
XXXXXX XXX XXXX |
$X,XXX | |
| XXXXXXXX | XXX XX, XXXX |
XXXX XXX XXXX |
$XXX,XXX |
| XXX XX, XXXX |
XXXXXX XXX XXXX |
$XXX,XXX |
| XXXXXXXX XXXXXXX | XXX XX, XXXX | XXX XXXX |
| XXXXXXXX XXXXXX | XXX XX, XXXX | $3,500 XXX XXXX |
| XXXXXXXX XXXX | XXX XX, XXXX | $550,000 XXX XXXX |
| XXXXXXXX XXXXXX | XXX XX, XXXX | $575,000 XXX XXXX |

Flamborough Centre School
Elementary: PublicOur Lady of Mount Carmel Catholic Elementary School
Elementary: CatholicKilbride Public School
Elementary: PublicBalaclava Public School
Elementary: PublicGuardian Angels Catholic Elementary School
Elementary: CatholicQueen of Heaven Elementary Catholic School
Elementary: CatholicE C Drury/Trillium Demonstration School
Secondary: ProvincialGary Allan High School - Milton
Secondary: PublicMilton District High School
Secondary: PublicNotre Dame Roman Catholic Secondary School
Secondary: CatholicJean Vanier Catholic Secondary School
Secondary: CatholicWaterdown District High School
Secondary: Public

