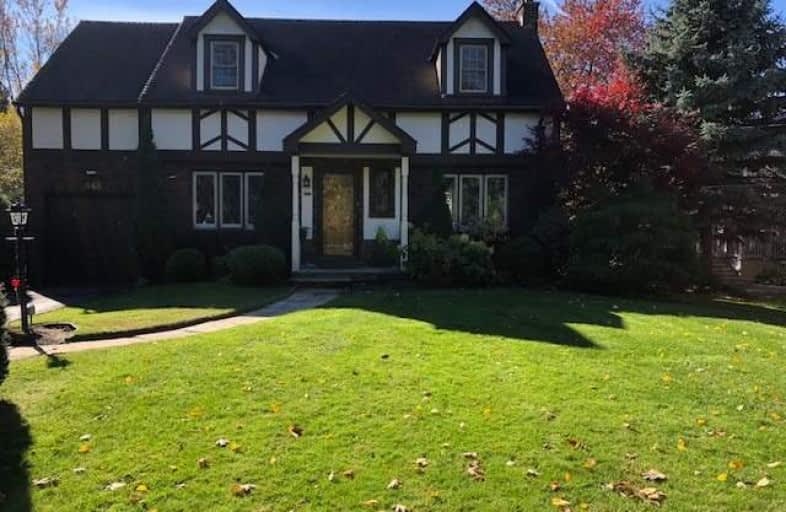Leased on Jan 21, 2020
Note: Property is not currently for sale or for rent.

-
Type: Detached
-
Style: 2-Storey
-
Size: 2000 sqft
-
Lease Term: 1 Year
-
Possession: Tba
-
All Inclusive: N
-
Lot Size: 70.01 x 150 Feet
-
Age: 51-99 years
-
Days on Site: 10 Days
-
Added: Jan 11, 2020 (1 week on market)
-
Updated:
-
Last Checked: 3 months ago
-
MLS®#: W4665817
-
Listed By: Royal lepage burloak real estate services, brokerage
Backing Onto The Scenic Burlington Golf & Country Club, This Warm & Welcoming 2 Storey Combines Elegant Traditional Charm With Modern Twists! Absolutely Stunning View Of The Bay That Will Never Tire. Completely Renovated Kitchen Is Pristine With Sleek, Modern Design, Custom Cabinetry, Stainless Steel Appliances, Granite Counter Tops & Painted In Designer Colours - A Must See! Incredible Opportunity To Lease This Beauty By The Bay!
Property Details
Facts for 648 Edgewater Crescent, Burlington
Status
Days on Market: 10
Last Status: Leased
Sold Date: Jan 21, 2020
Closed Date: Jan 24, 2020
Expiry Date: Apr 11, 2020
Sold Price: $3,750
Unavailable Date: Jan 21, 2020
Input Date: Jan 11, 2020
Prior LSC: Listing with no contract changes
Property
Status: Lease
Property Type: Detached
Style: 2-Storey
Size (sq ft): 2000
Age: 51-99
Area: Burlington
Community: LaSalle
Availability Date: Tba
Inside
Bedrooms: 3
Bathrooms: 2
Kitchens: 1
Rooms: 7
Den/Family Room: Yes
Air Conditioning: Central Air
Fireplace: Yes
Laundry: Ensuite
Laundry Level: Lower
Central Vacuum: N
Washrooms: 2
Utilities
Utilities Included: N
Electricity: Yes
Gas: Yes
Cable: Available
Telephone: Available
Building
Basement: Finished
Heat Type: Forced Air
Heat Source: Gas
Exterior: Brick
Elevator: N
UFFI: No
Energy Certificate: N
Private Entrance: N
Water Supply: Municipal
Physically Handicapped-Equipped: N
Special Designation: Unknown
Retirement: N
Parking
Driveway: Front Yard
Parking Included: No
Garage Spaces: 1
Garage Type: Attached
Covered Parking Spaces: 4
Total Parking Spaces: 5
Fees
Cable Included: No
Central A/C Included: No
Common Elements Included: No
Heating Included: No
Hydro Included: No
Water Included: No
Highlights
Feature: Cul De Sac
Feature: Golf
Feature: Level
Land
Cross Street: Northshore Blvd
Municipality District: Burlington
Fronting On: West
Parcel Number: 070920023
Pool: None
Sewer: Sewers
Lot Depth: 150 Feet
Lot Frontage: 70.01 Feet
Acres: < .50
Waterfront: Indirect
Payment Frequency: Monthly
Rooms
Room details for 648 Edgewater Crescent, Burlington
| Type | Dimensions | Description |
|---|---|---|
| Family Main | 4.17 x 6.58 | |
| Kitchen Main | 5.60 x 3.77 | |
| Dining Main | 6.03 x 3.38 | |
| Living Main | 6.10 x 3.68 | |
| Br 2nd | 5.21 x 3.84 | |
| Br 2nd | 4.08 x 2.77 | |
| Br 2nd | 4.57 x 3.44 |
| XXXXXXXX | XXX XX, XXXX |
XXXXXX XXX XXXX |
$X,XXX |
| XXX XX, XXXX |
XXXXXX XXX XXXX |
$X,XXX | |
| XXXXXXXX | XXX XX, XXXX |
XXXXXXX XXX XXXX |
|
| XXX XX, XXXX |
XXXXXX XXX XXXX |
$X,XXX | |
| XXXXXXXX | XXX XX, XXXX |
XXXX XXX XXXX |
$XXX,XXX |
| XXX XX, XXXX |
XXXXXX XXX XXXX |
$X,XXX,XXX |
| XXXXXXXX XXXXXX | XXX XX, XXXX | $3,750 XXX XXXX |
| XXXXXXXX XXXXXX | XXX XX, XXXX | $3,750 XXX XXXX |
| XXXXXXXX XXXXXXX | XXX XX, XXXX | XXX XXXX |
| XXXXXXXX XXXXXX | XXX XX, XXXX | $3,750 XXX XXXX |
| XXXXXXXX XXXX | XXX XX, XXXX | $970,000 XXX XXXX |
| XXXXXXXX XXXXXX | XXX XX, XXXX | $1,100,000 XXX XXXX |

Kings Road Public School
Elementary: PublicÉcole élémentaire Renaissance
Elementary: PublicÉÉC Saint-Philippe
Elementary: CatholicGlenview Public School
Elementary: PublicMaplehurst Public School
Elementary: PublicHoly Rosary Separate School
Elementary: CatholicGary Allan High School - Bronte Creek
Secondary: PublicThomas Merton Catholic Secondary School
Secondary: CatholicAldershot High School
Secondary: PublicBurlington Central High School
Secondary: PublicM M Robinson High School
Secondary: PublicAssumption Roman Catholic Secondary School
Secondary: Catholic- 2 bath
- 3 bed
659 Gayne Boulevard, Burlington, Ontario • L7T 3W1 • LaSalle
- 2 bath
- 3 bed
Upper-1024 Cedarwood Place, Burlington, Ontario • L7T 3J3 • LaSalle




