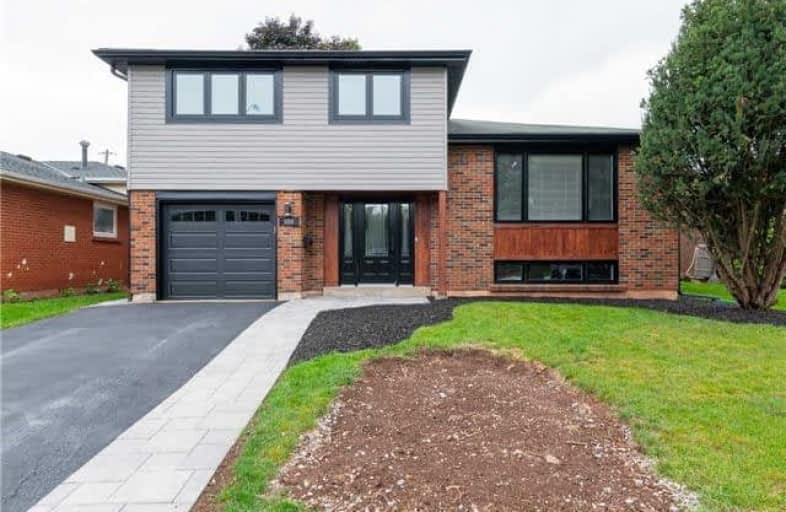Sold on Sep 18, 2018
Note: Property is not currently for sale or for rent.

-
Type: Detached
-
Style: Sidesplit 4
-
Size: 1500 sqft
-
Lot Size: 50 x 115 Feet
-
Age: 51-99 years
-
Taxes: $3,797 per year
-
Days on Site: 5 Days
-
Added: Sep 07, 2019 (5 days on market)
-
Updated:
-
Last Checked: 3 months ago
-
MLS®#: W4245901
-
Listed By: Ipro realty ltd., brokerage
Spectacular!Newly Renovated 4 Bedrooms, 3 Wsh Rooms, Detached Home In Fabulous Appleby Community In Burlington ! Main Floor Featuring Open Concept Design ,Separate Formal Dining/Living Room,Quartz Counter, Large Kitchen , Hardwood Floors, Large Windows, Pot Lights, Huge Backyard. Well Built 4 Level Detached Sidesplit Home Offers Everything You Need With 4 Bedrooms.Location On A Quiet Street, Close To Schools, Parks, Shopping & Appleby Go Station.
Extras
Finished Bsmt ,Inclusions: S/S Appliances, Stove , Fridge, Dishwasher, Washer & Dryer, Elfs, W/ Coverings/Blinds. Rental Items Include: Ca, Furnace & Water Heater.
Property Details
Facts for 656 Ardleigh Crescent, Burlington
Status
Days on Market: 5
Last Status: Sold
Sold Date: Sep 18, 2018
Closed Date: Sep 27, 2018
Expiry Date: Apr 30, 2019
Sold Price: $865,000
Unavailable Date: Sep 18, 2018
Input Date: Sep 13, 2018
Property
Status: Sale
Property Type: Detached
Style: Sidesplit 4
Size (sq ft): 1500
Age: 51-99
Area: Burlington
Community: Appleby
Availability Date: Flex
Inside
Bedrooms: 4
Bathrooms: 3
Kitchens: 1
Rooms: 8
Den/Family Room: No
Air Conditioning: Central Air
Fireplace: No
Central Vacuum: N
Washrooms: 3
Building
Basement: Finished
Heat Type: Forced Air
Heat Source: Gas
Exterior: Brick
Exterior: Vinyl Siding
Elevator: N
UFFI: No
Water Supply: Municipal
Special Designation: Unknown
Other Structures: Garden Shed
Retirement: N
Parking
Driveway: Private
Garage Spaces: 1
Garage Type: Attached
Covered Parking Spaces: 3
Total Parking Spaces: 4
Fees
Tax Year: 2018
Tax Legal Description: Lt 555, Pl 1379; S/T 222807 Burlington
Taxes: $3,797
Highlights
Feature: Hospital
Feature: Library
Feature: Park
Feature: Public Transit
Feature: School
Land
Cross Street: Appleby Line & Pined
Municipality District: Burlington
Fronting On: West
Parcel Number: 070140467
Pool: None
Sewer: Sewers
Lot Depth: 115 Feet
Lot Frontage: 50 Feet
Lot Irregularities: Regular
Acres: < .50
Zoning: Residential
Waterfront: None
Additional Media
- Virtual Tour: http://virtualtours2go.point2homes.biz/Listing/VT2Go.ashx?hb=true&lid=290285430
Rooms
Room details for 656 Ardleigh Crescent, Burlington
| Type | Dimensions | Description |
|---|---|---|
| Living Main | 5.18 x 5.48 | Hardwood Floor, Open Concept, Large Window |
| Kitchen Main | 5.18 x 3.04 | Quartz Counter, Stainless Steel Appl, Backsplash |
| Dining Ground | 2.77 x 4.57 | Hardwood Floor, W/O To Yard, Pot Lights |
| Master 2nd | 3.58 x 3.71 | Hardwood Floor, Pot Lights |
| 2nd Br 2nd | 2.51 x 3.58 | Hardwood Floor, Pot Lights |
| 3rd Br 2nd | 2.64 x 3.15 | Hardwood Floor, Pot Lights |
| 4th Br 2nd | 2.64 x 3.15 | Hardwood Floor, Pot Lights |
| Other Bsmt | 4.93 x 5.23 | Finished, Broadloom, Pot Lights |
| XXXXXXXX | XXX XX, XXXX |
XXXX XXX XXXX |
$XXX,XXX |
| XXX XX, XXXX |
XXXXXX XXX XXXX |
$XXX,XXX | |
| XXXXXXXX | XXX XX, XXXX |
XXXX XXX XXXX |
$XXX,XXX |
| XXX XX, XXXX |
XXXXXX XXX XXXX |
$XXX,XXX |
| XXXXXXXX XXXX | XXX XX, XXXX | $865,000 XXX XXXX |
| XXXXXXXX XXXXXX | XXX XX, XXXX | $879,000 XXX XXXX |
| XXXXXXXX XXXX | XXX XX, XXXX | $650,000 XXX XXXX |
| XXXXXXXX XXXXXX | XXX XX, XXXX | $600,000 XXX XXXX |

St Patrick Separate School
Elementary: CatholicPauline Johnson Public School
Elementary: PublicAscension Separate School
Elementary: CatholicMohawk Gardens Public School
Elementary: PublicFrontenac Public School
Elementary: PublicPineland Public School
Elementary: PublicGary Allan High School - SCORE
Secondary: PublicGary Allan High School - Bronte Creek
Secondary: PublicGary Allan High School - Burlington
Secondary: PublicRobert Bateman High School
Secondary: PublicCorpus Christi Catholic Secondary School
Secondary: CatholicNelson High School
Secondary: Public

