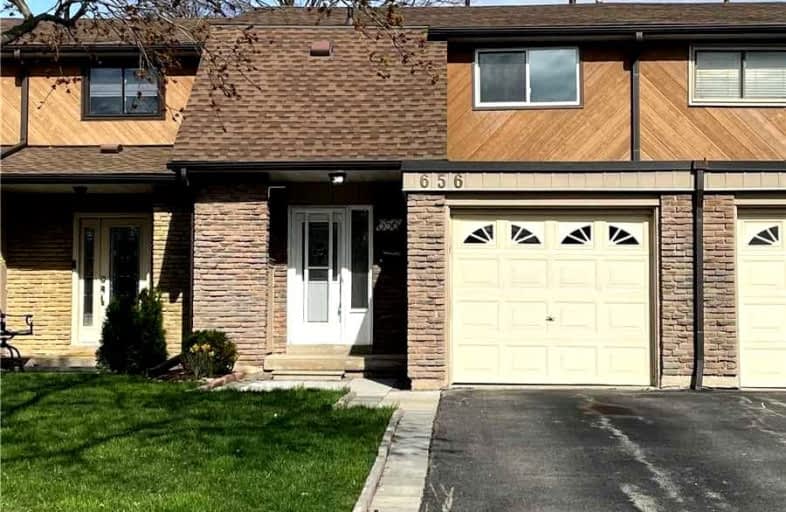Car-Dependent
- Almost all errands require a car.
15
/100
Good Transit
- Some errands can be accomplished by public transportation.
50
/100
Somewhat Bikeable
- Most errands require a car.
43
/100

St Patrick Separate School
Elementary: Catholic
1.24 km
Pauline Johnson Public School
Elementary: Public
1.86 km
Ascension Separate School
Elementary: Catholic
0.50 km
Mohawk Gardens Public School
Elementary: Public
0.97 km
Frontenac Public School
Elementary: Public
0.57 km
Pineland Public School
Elementary: Public
1.12 km
Gary Allan High School - SCORE
Secondary: Public
3.71 km
Gary Allan High School - Bronte Creek
Secondary: Public
4.51 km
Gary Allan High School - Burlington
Secondary: Public
4.47 km
Robert Bateman High School
Secondary: Public
0.68 km
Corpus Christi Catholic Secondary School
Secondary: Catholic
3.76 km
Nelson High School
Secondary: Public
2.60 km
-
Shell Gas
Lakeshore Blvd (Great Lakes Drive), Oakville ON 2.04km -
Bronte Creek Kids Playbarn
1219 Burloak Dr (QEW), Burlington ON L7L 6P9 3.34km -
Donovan Bailey Park
3.76km
-
BMO Bank of Montreal
3451 Rebecca St, Oakville ON L6L 6W2 1.28km -
Scotiabank
3531 Wyecroft Rd, Oakville ON L6L 0B7 1.8km -
Cibc ATM
5600 Mainway, Burlington ON L7L 6C4 2.96km


