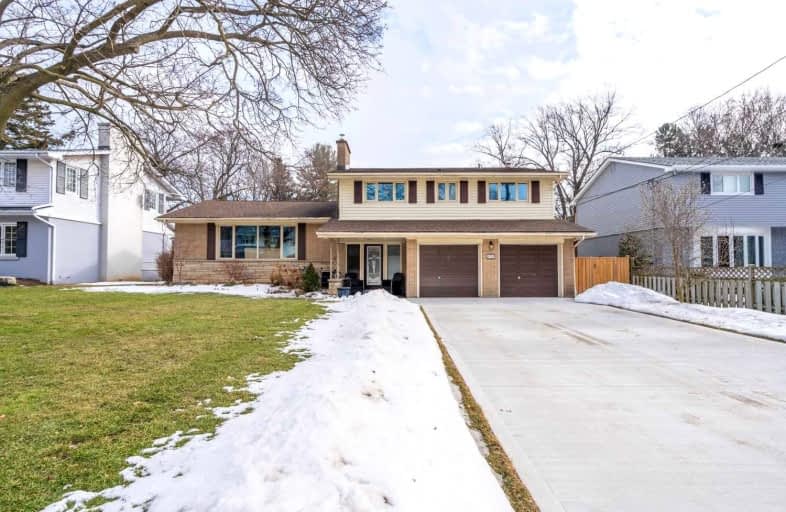
Kings Road Public School
Elementary: Public
0.43 km
École élémentaire Renaissance
Elementary: Public
1.15 km
ÉÉC Saint-Philippe
Elementary: Catholic
1.19 km
Burlington Central Elementary School
Elementary: Public
2.03 km
Central Public School
Elementary: Public
2.10 km
Maplehurst Public School
Elementary: Public
1.74 km
Gary Allan High School - Bronte Creek
Secondary: Public
4.64 km
Thomas Merton Catholic Secondary School
Secondary: Catholic
2.21 km
Aldershot High School
Secondary: Public
3.03 km
Burlington Central High School
Secondary: Public
2.01 km
M M Robinson High School
Secondary: Public
5.61 km
Assumption Roman Catholic Secondary School
Secondary: Catholic
4.75 km














