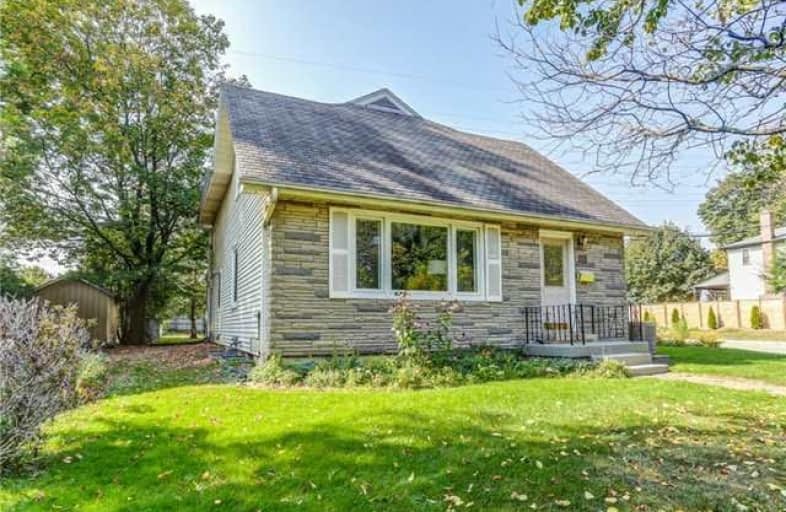Sold on May 04, 2018
Note: Property is not currently for sale or for rent.

-
Type: Detached
-
Style: 2-Storey
-
Size: 1500 sqft
-
Lot Size: 50 x 149 Feet
-
Age: 51-99 years
-
Taxes: $4,427 per year
-
Days on Site: 91 Days
-
Added: Sep 07, 2019 (2 months on market)
-
Updated:
-
Last Checked: 3 months ago
-
MLS®#: W4033669
-
Listed By: Royal lepage burloak real estate services, brokerage
Extras
Inclusions: Fridge, Stove, Washer, Dryer, Dishwasher, Window Coverings, Electrical Light Fixtures Exclusions: Curtains In Living Room, Family Room And Bedrooms Rental Items: Hot Water Heater
Property Details
Facts for 674 Hager Avenue, Burlington
Status
Days on Market: 91
Last Status: Sold
Sold Date: May 04, 2018
Closed Date: Jul 18, 2018
Expiry Date: May 30, 2018
Sold Price: $650,000
Unavailable Date: May 04, 2018
Input Date: Feb 01, 2018
Property
Status: Sale
Property Type: Detached
Style: 2-Storey
Size (sq ft): 1500
Age: 51-99
Area: Burlington
Community: Brant
Availability Date: Tba
Inside
Bedrooms: 3
Bedrooms Plus: 1
Bathrooms: 3
Kitchens: 1
Kitchens Plus: 1
Rooms: 8
Den/Family Room: Yes
Air Conditioning: Central Air
Fireplace: Yes
Laundry Level: Upper
Central Vacuum: N
Washrooms: 3
Utilities
Electricity: Yes
Gas: Yes
Cable: Yes
Telephone: Yes
Building
Basement: Apartment
Heat Type: Forced Air
Heat Source: Gas
Exterior: Alum Siding
Exterior: Brick
Elevator: N
Water Supply: Municipal
Physically Handicapped-Equipped: N
Special Designation: Unknown
Retirement: N
Parking
Driveway: Private
Garage Spaces: 1
Garage Type: Detached
Covered Parking Spaces: 5
Total Parking Spaces: 6
Fees
Tax Year: 2017
Tax Legal Description: Plan 361, Lot 8, Blk 51, Burlington
Taxes: $4,427
Highlights
Feature: Arts Centre
Feature: Fenced Yard
Feature: Hospital
Feature: Level
Land
Cross Street: Richmond/Hager
Municipality District: Burlington
Fronting On: West
Parcel Number: 070860127
Pool: None
Sewer: Sewers
Lot Depth: 149 Feet
Lot Frontage: 50 Feet
Waterfront: None
Additional Media
- Virtual Tour: https://mls.youriguide.com/674_hager_ave_burlington_on
Rooms
Room details for 674 Hager Avenue, Burlington
| Type | Dimensions | Description |
|---|---|---|
| Living Ground | 3.48 x 5.00 | |
| Dining Ground | 3.99 x 3.48 | |
| Kitchen Ground | 2.49 x 3.35 | |
| Family Ground | 4.11 x 7.67 | |
| Sunroom Ground | 6.76 x 6.78 | |
| Master 2nd | 3.96 x 5.13 | |
| Br 2nd | 3.60 x 3.60 | |
| Br 2nd | 2.95 x 3.55 | |
| Laundry 2nd | 2.49 x 3.55 | |
| Rec Bsmt | 5.64 x 3.81 | |
| Br Bsmt | 3.30 x 4.19 | |
| Kitchen Bsmt | 3.68 x 3.38 |
| XXXXXXXX | XXX XX, XXXX |
XXXX XXX XXXX |
$XXX,XXX |
| XXX XX, XXXX |
XXXXXX XXX XXXX |
$XXX,XXX | |
| XXXXXXXX | XXX XX, XXXX |
XXXXXXXX XXX XXXX |
|
| XXX XX, XXXX |
XXXXXX XXX XXXX |
$XXX,XXX |
| XXXXXXXX XXXX | XXX XX, XXXX | $650,000 XXX XXXX |
| XXXXXXXX XXXXXX | XXX XX, XXXX | $699,900 XXX XXXX |
| XXXXXXXX XXXXXXXX | XXX XX, XXXX | XXX XXXX |
| XXXXXXXX XXXXXX | XXX XX, XXXX | $749,900 XXX XXXX |

École élémentaire Renaissance
Elementary: PublicÉÉC Saint-Philippe
Elementary: CatholicBurlington Central Elementary School
Elementary: PublicSt Johns Separate School
Elementary: CatholicCentral Public School
Elementary: PublicTom Thomson Public School
Elementary: PublicGary Allan High School - Bronte Creek
Secondary: PublicThomas Merton Catholic Secondary School
Secondary: CatholicGary Allan High School - Burlington
Secondary: PublicBurlington Central High School
Secondary: PublicM M Robinson High School
Secondary: PublicAssumption Roman Catholic Secondary School
Secondary: Catholic- 2 bath
- 5 bed
- 1100 sqft



