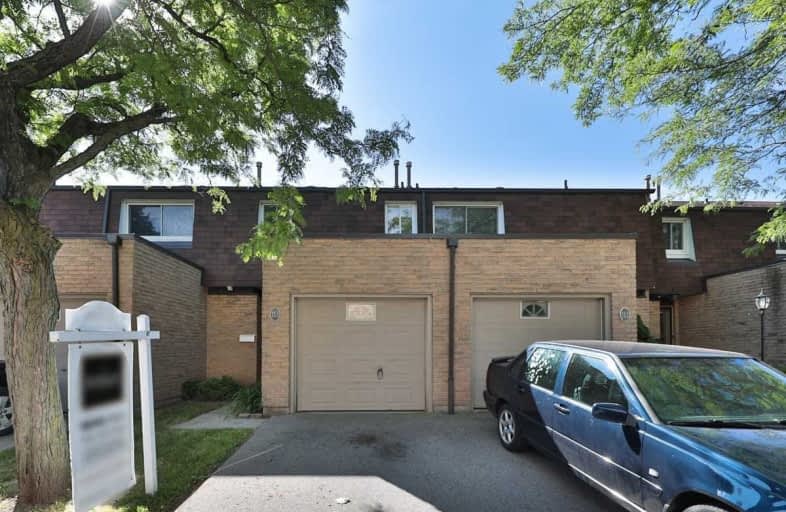
Video Tour
Car-Dependent
- Almost all errands require a car.
5
/100
Some Transit
- Most errands require a car.
49
/100
Very Bikeable
- Most errands can be accomplished on bike.
77
/100

Lakeshore Public School
Elementary: Public
1.80 km
Ryerson Public School
Elementary: Public
1.25 km
Tecumseh Public School
Elementary: Public
0.21 km
St Paul School
Elementary: Catholic
0.83 km
St Johns Separate School
Elementary: Catholic
1.98 km
Tom Thomson Public School
Elementary: Public
1.39 km
Gary Allan High School - SCORE
Secondary: Public
1.55 km
Gary Allan High School - Bronte Creek
Secondary: Public
1.15 km
Thomas Merton Catholic Secondary School
Secondary: Catholic
2.07 km
Gary Allan High School - Burlington
Secondary: Public
1.18 km
Burlington Central High School
Secondary: Public
2.20 km
Assumption Roman Catholic Secondary School
Secondary: Catholic
0.64 km
-
Sioux Lookout Park
3252 Lakeshore Rd E, Burlington ON 1.92km -
Spencer Smith Park
1400 Lakeshore Rd (Maple), Burlington ON L7S 1Y2 2.93km -
Lansdown Park
3470 Hannibal Rd (Palmer Road), Burlington ON L7M 1Z6 3.1km
-
RBC Royal Bank
3030 Mainway, Burlington ON L7M 1A3 1.99km -
CIBC
575 Brant St (Victoria St), Burlington ON L7R 2G6 2.02km -
RBC Royal Bank
360 Pearl St (at Lakeshore), Burlington ON L7R 1E1 2.25km
More about this building
View 680 Regency Court, Burlington


