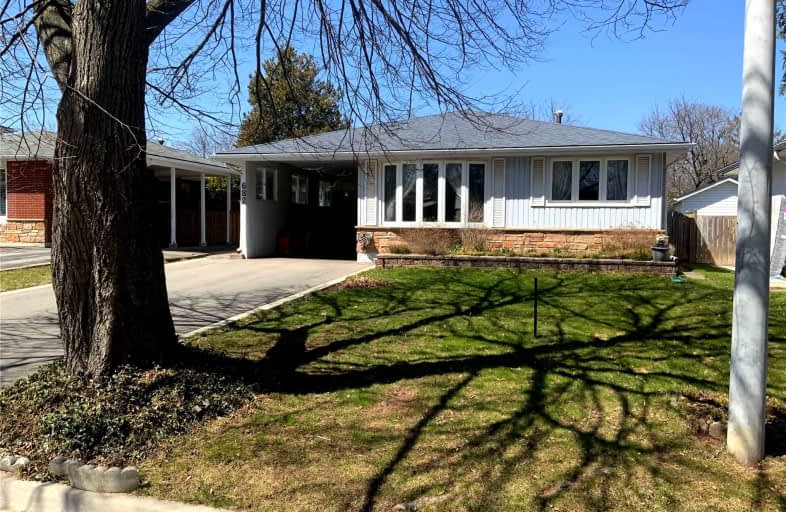Sold on Apr 30, 2022
Note: Property is not currently for sale or for rent.

-
Type: Detached
-
Style: Backsplit 3
-
Size: 1100 sqft
-
Lot Size: 45.08 x 144.54 Feet
-
Age: 51-99 years
-
Taxes: $4,015 per year
-
Days on Site: 17 Days
-
Added: Apr 13, 2022 (2 weeks on market)
-
Updated:
-
Last Checked: 3 months ago
-
MLS®#: W5575910
-
Listed By: Advantage plus realty corp., brokerage
Super Opportunity To Own A Beautiful Detached 3 Level Backsplit On A Huge 45.08F X 144.54W X 159.36E X 48.25R Mature Fenced Lot On A Quiet Street In Burlington's Southeast And In A Fantastic Neighborhood. 3 Bedrooms, 2 Baths With Finished Lower-Level Family Room With Cozy Gas Fireplace. Eat In Kitchen And A Great Main Floor Layout With 'L' Shaped Living And Dining Rooms. Good Sized Br's. Beautiful Yard. Very Bright Home With Loads Of Potential. A Few Steps To Sheldon Park Walking Pathways & Located Close To All Amenities. Great Price - You Don't Want To Miss This One!
Extras
Fridge, Stove, Washer, Dryer, All Elf's, Window Coverings (D/W Does Not Work). Hwt Is A Rental. Exclude Fridge In Laundry Room.
Property Details
Facts for 682 Meadow Lane, Burlington
Status
Days on Market: 17
Last Status: Sold
Sold Date: Apr 30, 2022
Closed Date: May 27, 2022
Expiry Date: Jun 30, 2022
Sold Price: $1,035,000
Unavailable Date: Apr 30, 2022
Input Date: Apr 13, 2022
Prior LSC: Listing with no contract changes
Property
Status: Sale
Property Type: Detached
Style: Backsplit 3
Size (sq ft): 1100
Age: 51-99
Area: Burlington
Community: Appleby
Availability Date: 30 D/Tba
Assessment Amount: $515,000
Assessment Year: 2022
Inside
Bedrooms: 3
Bathrooms: 2
Kitchens: 1
Rooms: 7
Den/Family Room: No
Air Conditioning: Central Air
Fireplace: Yes
Laundry Level: Lower
Washrooms: 2
Building
Basement: Finished
Basement 2: Part Bsmt
Heat Type: Forced Air
Heat Source: Gas
Exterior: Brick
Exterior: Vinyl Siding
Water Supply: Municipal
Special Designation: Unknown
Other Structures: Garden Shed
Parking
Driveway: Pvt Double
Garage Spaces: 1
Garage Type: Carport
Covered Parking Spaces: 4
Total Parking Spaces: 5
Fees
Tax Year: 2021
Tax Legal Description: Lt 513 , Pl 1379 ; S/T 222807 Burlington
Taxes: $4,015
Highlights
Feature: Fenced Yard
Feature: Library
Feature: Park
Feature: Place Of Worship
Feature: Public Transit
Feature: School
Land
Cross Street: Pinedale / Riverside
Municipality District: Burlington
Fronting On: North
Pool: None
Sewer: Sewers
Lot Depth: 144.54 Feet
Lot Frontage: 45.08 Feet
Lot Irregularities: 45.08F X 144.54W X 15
Zoning: Sfr
Rooms
Room details for 682 Meadow Lane, Burlington
| Type | Dimensions | Description |
|---|---|---|
| Living Main | 3.73 x 4.98 | |
| Dining Main | 2.95 x 3.35 | |
| Kitchen Main | 3.15 x 3.81 | Eat-In Kitchen |
| Prim Bdrm Upper | 3.35 x 3.84 | |
| 2nd Br Upper | 3.35 x 3.53 | |
| 3rd Br Upper | 2.77 x 2.95 | |
| Rec Lower | 3.81 x 6.12 | |
| Other Lower | 2.46 x 2.72 | |
| Laundry Lower | - |
| XXXXXXXX | XXX XX, XXXX |
XXXX XXX XXXX |
$X,XXX,XXX |
| XXX XX, XXXX |
XXXXXX XXX XXXX |
$X,XXX,XXX |
| XXXXXXXX XXXX | XXX XX, XXXX | $1,035,000 XXX XXXX |
| XXXXXXXX XXXXXX | XXX XX, XXXX | $1,099,000 XXX XXXX |

St Bernard Catholic School
Elementary: CatholicStella Maris Catholic School
Elementary: CatholicAmherstburg Public School
Elementary: PublicÉcole élémentaire catholique Saint-Jean-Baptiste
Elementary: CatholicSacred Heart Catholic Elementary School
Elementary: CatholicLaSalle Public School
Elementary: PublicWindsor Public Alternative
Secondary: PublicSt. Michael's Adult High School
Secondary: CatholicWestview Freedom Academy Secondary School
Secondary: PublicAssumption College School
Secondary: CatholicGeneral Amherst High School
Secondary: PublicSandwich Secondary School
Secondary: Public

