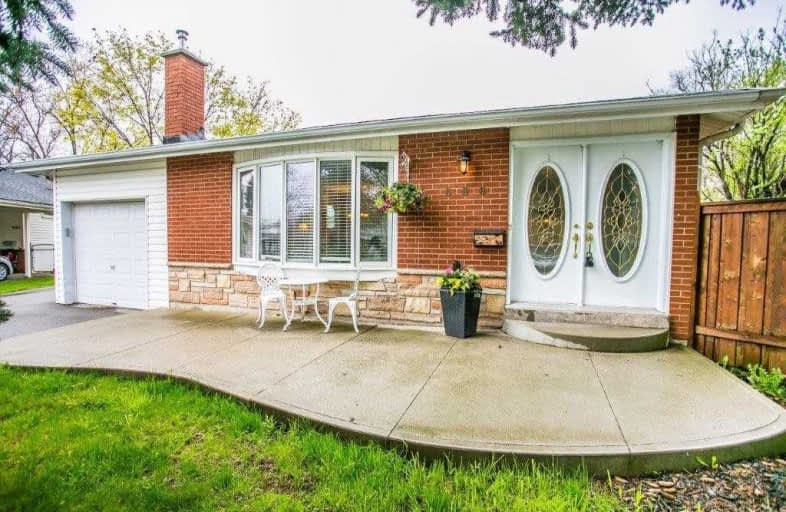Sold on May 27, 2019
Note: Property is not currently for sale or for rent.

-
Type: Detached
-
Style: Bungalow
-
Lot Size: 40.35 x 117.77 Feet
-
Age: No Data
-
Taxes: $4,350 per year
-
Days on Site: 11 Days
-
Added: Sep 07, 2019 (1 week on market)
-
Updated:
-
Last Checked: 6 hours ago
-
MLS®#: W4452286
-
Listed By: Re/max realty enterprises inc., brokerage
Great Family Home On Quiet Street In Desirable Area Of Burlington And Perfect For Entertaining. Updated Through Out, Very Large Private Backyard With Inground Salt Water Pool Backing Onto Park. Fully Finished Lower Level With Family Room And Cozy Gas Fireplace, 4th Bedroom And 3Pc Bath With Walk-In Shower. Separate Double Garage With Heat And Hydro. Great Location Close To Schools, Park, Shopping, Restaurants. Walk To Go Station.
Extras
All Existing Elf's, Fridge, Stove, Dishwasher, Washer, Dryer, All Pool Equipment And Accessories, 2 Garage Door Openers, Gas Line Bbq Hook Up, Alarm System, Sound System In Garage, Billiards Table. New Furnace And A/C 2017, Windows 2015.
Property Details
Facts for 688 Mullin Way, Burlington
Status
Days on Market: 11
Last Status: Sold
Sold Date: May 27, 2019
Closed Date: Aug 15, 2019
Expiry Date: Jul 16, 2019
Sold Price: $800,000
Unavailable Date: May 27, 2019
Input Date: May 16, 2019
Property
Status: Sale
Property Type: Detached
Style: Bungalow
Area: Burlington
Community: Appleby
Availability Date: 60-90 Days
Inside
Bedrooms: 3
Bedrooms Plus: 1
Bathrooms: 2
Kitchens: 1
Rooms: 6
Den/Family Room: No
Air Conditioning: Central Air
Fireplace: Yes
Washrooms: 2
Building
Basement: Finished
Heat Type: Forced Air
Heat Source: Gas
Exterior: Brick
Exterior: Stone
Water Supply: Municipal
Special Designation: Unknown
Other Structures: Garden Shed
Parking
Driveway: Private
Garage Spaces: 3
Garage Type: Detached
Covered Parking Spaces: 6
Total Parking Spaces: 9
Fees
Tax Year: 2019
Tax Legal Description: Lt 391, Pl 1379; S/T 222807
Taxes: $4,350
Highlights
Feature: Fenced Yard
Feature: Park
Land
Cross Street: Appleby Line/New St
Municipality District: Burlington
Fronting On: North
Pool: Inground
Sewer: Sewers
Lot Depth: 117.77 Feet
Lot Frontage: 40.35 Feet
Lot Irregularities: Pie Shaped
Rooms
Room details for 688 Mullin Way, Burlington
| Type | Dimensions | Description |
|---|---|---|
| Kitchen Ground | 2.99 x 3.68 | Eat-In Kitchen, Backsplash, Slate Flooring |
| Living Ground | 3.20 x 5.35 | Bow Window, Laminate, O/Looks Dining |
| Dining Ground | 3.04 x 3.04 | Window, Laminate, O/Looks Living |
| Master Ground | 3.02 x 3.58 | Laminate, Closet, O/Looks Pool |
| 2nd Br Ground | 2.51 x 3.47 | Laminate, Closet, O/Looks Pool |
| 3rd Br Ground | 2.26 x 3.25 | Window, Closet, Ceramic Floor |
| Rec Bsmt | 6.32 x 7.08 | Open Concept, Fireplace, Ceramic Floor |
| 4th Br Bsmt | 3.25 x 3.71 | Double Closet, Ceramic Floor |
| XXXXXXXX | XXX XX, XXXX |
XXXX XXX XXXX |
$XXX,XXX |
| XXX XX, XXXX |
XXXXXX XXX XXXX |
$XXX,XXX |
| XXXXXXXX XXXX | XXX XX, XXXX | $800,000 XXX XXXX |
| XXXXXXXX XXXXXX | XXX XX, XXXX | $820,000 XXX XXXX |

St Patrick Separate School
Elementary: CatholicPauline Johnson Public School
Elementary: PublicAscension Separate School
Elementary: CatholicMohawk Gardens Public School
Elementary: PublicFrontenac Public School
Elementary: PublicPineland Public School
Elementary: PublicGary Allan High School - SCORE
Secondary: PublicGary Allan High School - Burlington
Secondary: PublicRobert Bateman High School
Secondary: PublicAssumption Roman Catholic Secondary School
Secondary: CatholicCorpus Christi Catholic Secondary School
Secondary: CatholicNelson High School
Secondary: Public- 2 bath
- 3 bed
- 700 sqft
615 Turner Drive, Burlington, Ontario • L7L 2W8 • Shoreacres



