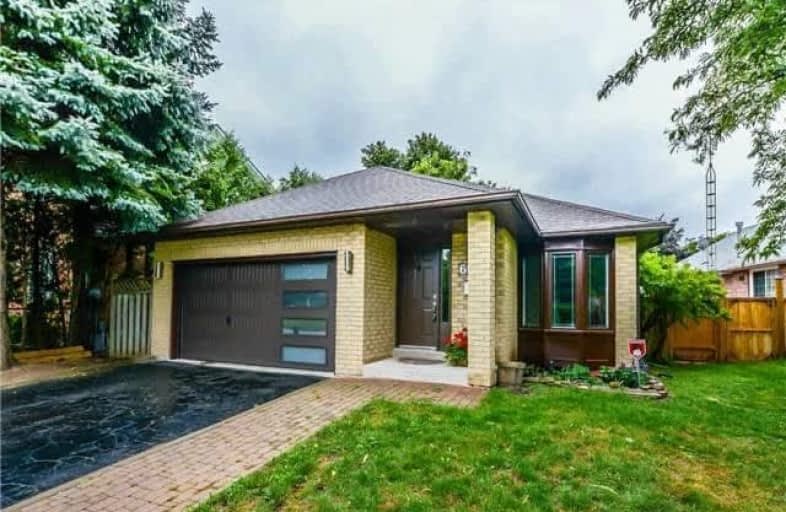Sold on Oct 09, 2018
Note: Property is not currently for sale or for rent.

-
Type: Detached
-
Style: Bungalow
-
Lot Size: 51.35 x 129.27 Feet
-
Age: No Data
-
Taxes: $3,986 per year
-
Days on Site: 13 Days
-
Added: Sep 07, 2019 (1 week on market)
-
Updated:
-
Last Checked: 2 months ago
-
MLS®#: W4259549
-
Listed By: Sutton group old mill realty inc., brokerage
Absolutely Beautiful Fully Renovated 3 Bdrm &3 Full Baths Deceivingly Super Spacious&Sunfilled Bungalow. Just Steps To Sought-After Downtown Burlington And Nestled On A Quiet Street.Walk To Lake,Parks&Restaurants.Open Concept Main Flr Features High-End Lmnt Flrs,3 Large Bdrms,2 Full Baths,Comb Living& Dining Rm,Modern Kitchen With S/S Appl,Quartz Cntrs,Island, Wine Fridge&Breakfast Area,Cozy Family Room&Wlk-Out To Huge Peaceful B/Yard.This Is A Must See Home!
Extras
Your Family Will Love Fully Fin Bsmt Large Rec Rm, 4th Bdrm, 3Pc Bath & Plenty Of Storage Space.Interior Access To Garage.Large Interlock Patio And New Fence(2017) For Entertainment And Bbqs.Master Bdrm Features 4Pc Ensuite&W/In Closet&Org.
Property Details
Facts for 692 Lambshead Drive, Burlington
Status
Days on Market: 13
Last Status: Sold
Sold Date: Oct 09, 2018
Closed Date: Dec 14, 2018
Expiry Date: Dec 25, 2018
Sold Price: $749,000
Unavailable Date: Oct 09, 2018
Input Date: Sep 26, 2018
Property
Status: Sale
Property Type: Detached
Style: Bungalow
Area: Burlington
Community: Brant
Availability Date: 30/60/Tba
Inside
Bedrooms: 3
Bedrooms Plus: 1
Bathrooms: 3
Kitchens: 1
Rooms: 8
Den/Family Room: Yes
Air Conditioning: Central Air
Fireplace: Yes
Washrooms: 3
Building
Basement: Finished
Heat Type: Forced Air
Heat Source: Gas
Exterior: Brick
Water Supply: Municipal
Special Designation: Unknown
Parking
Driveway: Private
Garage Spaces: 2
Garage Type: Built-In
Covered Parking Spaces: 3
Total Parking Spaces: 4
Fees
Tax Year: 2018
Tax Legal Description: Pcl 35-1 , Sec 20M376 ; Lt 35 , Pl 20M376 , S/T H3
Taxes: $3,986
Highlights
Feature: Hospital
Feature: Lake/Pond
Feature: Park
Feature: Public Transit
Land
Cross Street: Brant/Ghent/Richmond
Municipality District: Burlington
Fronting On: West
Pool: None
Sewer: Sewers
Lot Depth: 129.27 Feet
Lot Frontage: 51.35 Feet
Additional Media
- Virtual Tour: http://www.slideshows.propertyspaces.ca/692lambshead
Rooms
Room details for 692 Lambshead Drive, Burlington
| Type | Dimensions | Description |
|---|---|---|
| Living Main | 3.25 x 5.95 | Hardwood Floor, Open Concept, Combined W/Dining |
| Dining Main | 5.95 x 3.25 | Hardwood Floor, Combined W/Living, Large Window |
| Kitchen Main | 3.25 x 4.35 | Ceramic Floor, Stainless Steel Appl, Quartz Counter |
| Breakfast Main | 3.25 x 3.35 | Ceramic Floor, O/Looks Backyard, Bay Window |
| Family Main | 3.95 x 4.85 | Fireplace, French Doors, W/O To Patio |
| Master Main | 3.65 x 4.85 | Hardwood Floor, 4 Pc Ensuite, W/I Closet |
| 2nd Br Main | 3.05 x 3.95 | Hardwood Floor, Window, Closet |
| 3rd Br Main | 3.05 x 3.05 | Hardwood Floor, O/Looks Frontyard, Bay Window |
| Rec Lower | 4.38 x 11.50 | Broadloom, Open Concept, 3 Pc Bath |
| 4th Br Lower | 3.65 x 4.25 | Broadloom, Window |
| Exercise Lower | 3.05 x 3.65 | Broadloom |
| Other Lower | - | Combined W/Laundry |
| XXXXXXXX | XXX XX, XXXX |
XXXX XXX XXXX |
$XXX,XXX |
| XXX XX, XXXX |
XXXXXX XXX XXXX |
$XXX,XXX | |
| XXXXXXXX | XXX XX, XXXX |
XXXXXXX XXX XXXX |
|
| XXX XX, XXXX |
XXXXXX XXX XXXX |
$XXX,XXX | |
| XXXXXXXX | XXX XX, XXXX |
XXXXXXX XXX XXXX |
|
| XXX XX, XXXX |
XXXXXX XXX XXXX |
$XXX,XXX | |
| XXXXXXXX | XXX XX, XXXX |
XXXXXXX XXX XXXX |
|
| XXX XX, XXXX |
XXXXXX XXX XXXX |
$XXX,XXX | |
| XXXXXXXX | XXX XX, XXXX |
XXXX XXX XXXX |
$XXX,XXX |
| XXX XX, XXXX |
XXXXXX XXX XXXX |
$XXX,XXX |
| XXXXXXXX XXXX | XXX XX, XXXX | $749,000 XXX XXXX |
| XXXXXXXX XXXXXX | XXX XX, XXXX | $749,000 XXX XXXX |
| XXXXXXXX XXXXXXX | XXX XX, XXXX | XXX XXXX |
| XXXXXXXX XXXXXX | XXX XX, XXXX | $799,900 XXX XXXX |
| XXXXXXXX XXXXXXX | XXX XX, XXXX | XXX XXXX |
| XXXXXXXX XXXXXX | XXX XX, XXXX | $849,900 XXX XXXX |
| XXXXXXXX XXXXXXX | XXX XX, XXXX | XXX XXXX |
| XXXXXXXX XXXXXX | XXX XX, XXXX | $869,900 XXX XXXX |
| XXXXXXXX XXXX | XXX XX, XXXX | $609,900 XXX XXXX |
| XXXXXXXX XXXXXX | XXX XX, XXXX | $609,900 XXX XXXX |

École élémentaire Renaissance
Elementary: PublicÉÉC Saint-Philippe
Elementary: CatholicBurlington Central Elementary School
Elementary: PublicSt Johns Separate School
Elementary: CatholicCentral Public School
Elementary: PublicTom Thomson Public School
Elementary: PublicGary Allan High School - Bronte Creek
Secondary: PublicThomas Merton Catholic Secondary School
Secondary: CatholicGary Allan High School - Burlington
Secondary: PublicBurlington Central High School
Secondary: PublicM M Robinson High School
Secondary: PublicAssumption Roman Catholic Secondary School
Secondary: Catholic- 2 bath
- 5 bed
- 1100 sqft



