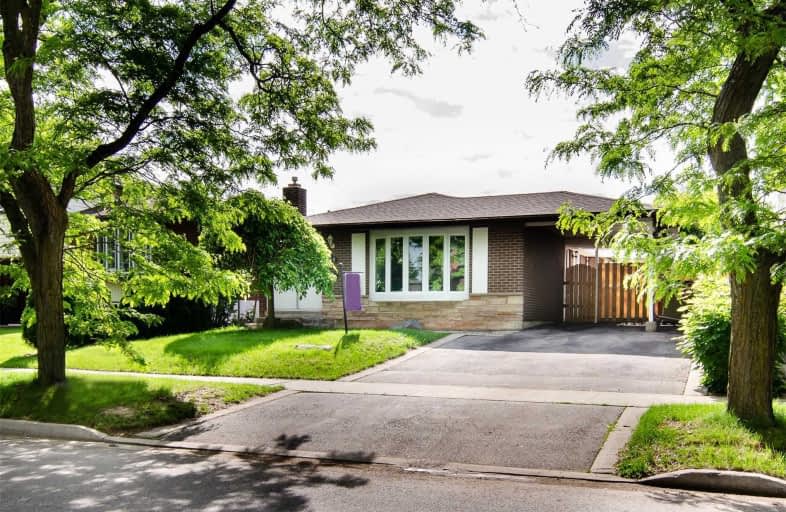
St Patrick Separate School
Elementary: Catholic
1.74 km
Pauline Johnson Public School
Elementary: Public
1.75 km
Ascension Separate School
Elementary: Catholic
0.86 km
Mohawk Gardens Public School
Elementary: Public
1.47 km
Frontenac Public School
Elementary: Public
0.62 km
Pineland Public School
Elementary: Public
1.46 km
Gary Allan High School - SCORE
Secondary: Public
3.68 km
Gary Allan High School - Burlington
Secondary: Public
4.43 km
Robert Bateman High School
Secondary: Public
0.95 km
Assumption Roman Catholic Secondary School
Secondary: Catholic
4.23 km
Corpus Christi Catholic Secondary School
Secondary: Catholic
3.24 km
Nelson High School
Secondary: Public
2.58 km





