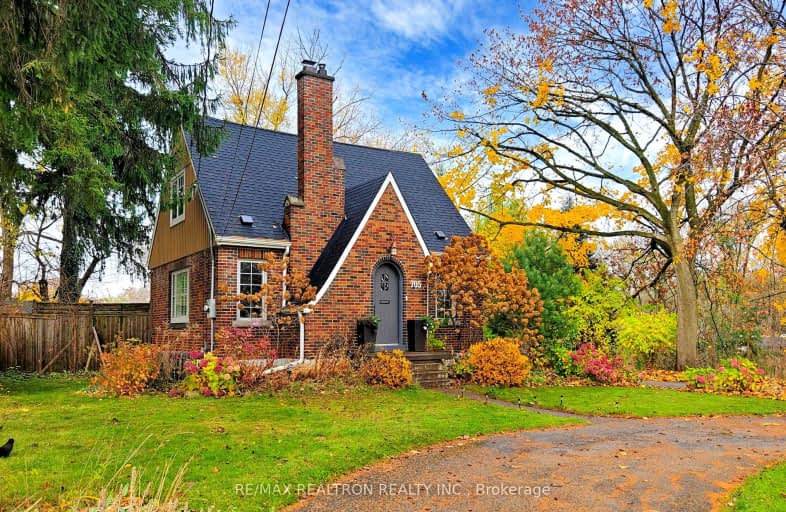Somewhat Walkable
- Some errands can be accomplished on foot.
64
/100
Some Transit
- Most errands require a car.
44
/100
Very Bikeable
- Most errands can be accomplished on bike.
71
/100

Kings Road Public School
Elementary: Public
0.41 km
École élémentaire Renaissance
Elementary: Public
1.30 km
ÉÉC Saint-Philippe
Elementary: Catholic
0.39 km
Burlington Central Elementary School
Elementary: Public
1.81 km
Central Public School
Elementary: Public
1.89 km
Maplehurst Public School
Elementary: Public
1.15 km
Gary Allan High School - Bronte Creek
Secondary: Public
4.56 km
Thomas Merton Catholic Secondary School
Secondary: Catholic
1.85 km
Aldershot High School
Secondary: Public
2.97 km
Burlington Central High School
Secondary: Public
1.77 km
M M Robinson High School
Secondary: Public
4.89 km
Assumption Roman Catholic Secondary School
Secondary: Catholic
4.52 km
-
Spencer Smith Park
1400 Lakeshore Rd (Maple), Burlington ON L7S 1Y2 1.91km -
Kerns Park
1801 Kerns Rd, Burlington ON 3.12km -
Hidden Valley Park
1137 Hidden Valley Rd, Burlington ON L7P 0T5 3.62km
-
PCF
1059 Plains Rd E, Burlington ON L7T 4K1 1km -
CoinFlip Bitcoin ATM
2037 Mount Forest Dr, Burlington ON L7P 1H4 3.11km -
BMO Bank of Montreal
1500 Upper Middle Rd, Oakville ON L6M 3G3 4.37km



