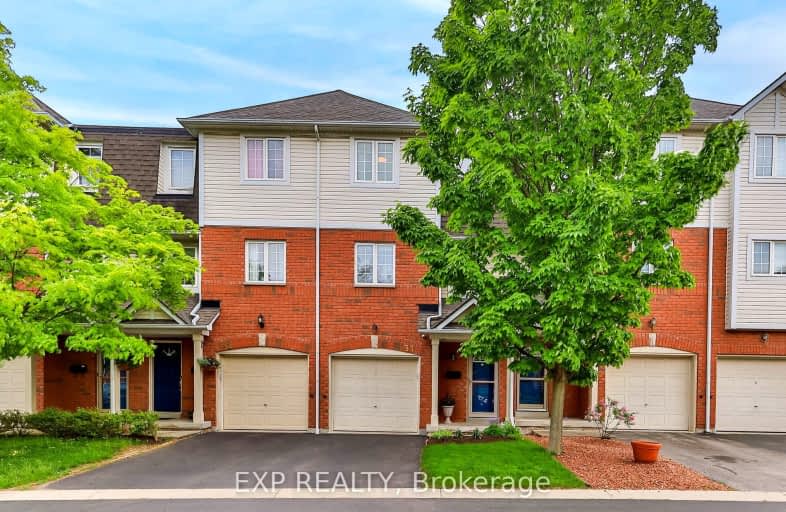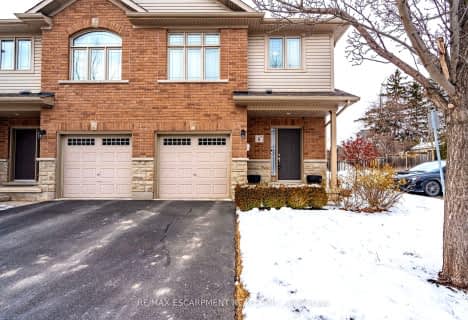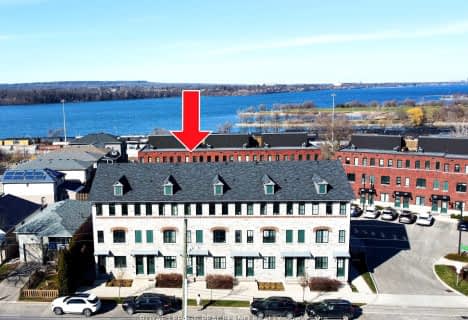Car-Dependent
- Almost all errands require a car.
Some Transit
- Most errands require a car.
Bikeable
- Some errands can be accomplished on bike.

École élémentaire Georges-P-Vanier
Elementary: PublicStrathcona Junior Public School
Elementary: PublicAldershot Elementary School
Elementary: PublicHess Street Junior Public School
Elementary: PublicSt. Lawrence Catholic Elementary School
Elementary: CatholicBennetto Elementary School
Elementary: PublicKing William Alter Ed Secondary School
Secondary: PublicTurning Point School
Secondary: PublicÉcole secondaire Georges-P-Vanier
Secondary: PublicAldershot High School
Secondary: PublicSir John A Macdonald Secondary School
Secondary: PublicWestdale Secondary School
Secondary: Public-
Bayfront Park
325 Bay St N (at Strachan St W), Hamilton ON L8L 1M5 2.4km -
Benetto Community Centre
2.31km -
Woodlands Park
Sanford Ave N (Barton St E), Hamilton ON 3.97km
-
RBC Royal Bank
15 Plains Rd E (Waterdown Road), Burlington ON L7T 2B8 2.77km -
Localcoin Bitcoin ATM - Select Convenience
54 Queen St S, Hamilton ON L8P 3R5 3.4km -
RBC Royal Bank
65 Locke St S (at Main), Hamilton ON L8P 4A3 3.42km
More about this building
View 710 Spring Gardens Road, Burlington- 3 bath
- 3 bed
- 1200 sqft
307-1139 Cooke Boulevard South, Burlington, Ontario • L7T 4A8 • LaSalle
- 4 bath
- 3 bed
- 1600 sqft
06-1491 Plains Road West, Burlington, Ontario • L7T 4H1 • Grindstone
- 3 bath
- 3 bed
- 1400 sqft
05-290 Barton Street West, Hamilton, Ontario • L8R 3P3 • Strathcona







