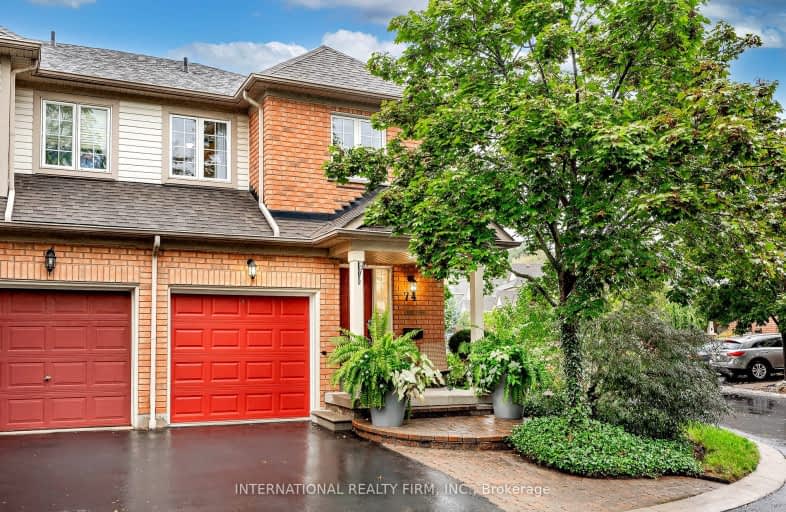Car-Dependent
- Almost all errands require a car.
7
/100
Some Transit
- Most errands require a car.
36
/100
Bikeable
- Some errands can be accomplished on bike.
63
/100

École élémentaire Georges-P-Vanier
Elementary: Public
2.95 km
Strathcona Junior Public School
Elementary: Public
2.83 km
Aldershot Elementary School
Elementary: Public
2.56 km
Hess Street Junior Public School
Elementary: Public
2.79 km
St. Lawrence Catholic Elementary School
Elementary: Catholic
2.47 km
Bennetto Elementary School
Elementary: Public
2.54 km
King William Alter Ed Secondary School
Secondary: Public
3.87 km
Turning Point School
Secondary: Public
3.88 km
École secondaire Georges-P-Vanier
Secondary: Public
2.95 km
Aldershot High School
Secondary: Public
2.48 km
Sir John A Macdonald Secondary School
Secondary: Public
3.07 km
Westdale Secondary School
Secondary: Public
3.84 km
-
Bayfront Park
325 Bay St N (at Strachan St W), Hamilton ON L8L 1M5 2.4km -
Benetto Community Centre
2.31km -
Woodlands Park
Sanford Ave N (Barton St E), Hamilton ON 3.97km
-
RBC Royal Bank
15 Plains Rd E (Waterdown Road), Burlington ON L7T 2B8 2.77km -
Localcoin Bitcoin ATM - Select Convenience
54 Queen St S, Hamilton ON L8P 3R5 3.4km -
RBC Royal Bank
65 Locke St S (at Main), Hamilton ON L8P 4A3 3.42km
More about this building
View 710 Spring Gardens Road, Burlington

