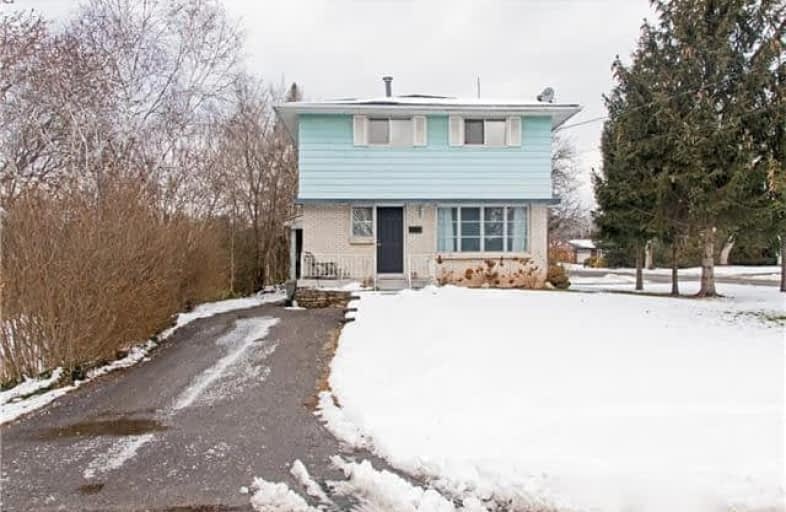Sold on Feb 23, 2018
Note: Property is not currently for sale or for rent.

-
Type: Detached
-
Style: 2-Storey
-
Lot Size: 52 x 150 Feet
-
Age: No Data
-
Taxes: $3,570 per year
-
Days on Site: 21 Days
-
Added: Sep 07, 2019 (3 weeks on market)
-
Updated:
-
Last Checked: 3 months ago
-
MLS®#: W4035674
-
Listed By: Re/max escarpment realty inc., brokerage
Have You Considered Purchasing A Home Where You Have The Opportunity To Have Someone Else Help Pay Your Mortgage? This Single Family Home Has A Fully Finished Lower Level Apartment With Separate Laundry & Separate Entrance. Two Separate Driveways For Ultimate Privacy. A Great Location For Commuters...5 Minutes To Hospital, Major Highways And Schools. Short Distance To Go Transit And Mapleview Mall.
Extras
Inclusions: Fridge X 2, Washer & Dryer X 2, Dishwasher, Built In Microwave X 2, Stove X 2
Property Details
Facts for 727 Cedar Avenue, Burlington
Status
Days on Market: 21
Last Status: Sold
Sold Date: Feb 23, 2018
Closed Date: Apr 30, 2018
Expiry Date: Jun 02, 2018
Sold Price: $649,000
Unavailable Date: Feb 23, 2018
Input Date: Feb 05, 2018
Property
Status: Sale
Property Type: Detached
Style: 2-Storey
Area: Burlington
Community: LaSalle
Availability Date: Flex
Inside
Bedrooms: 4
Bedrooms Plus: 1
Bathrooms: 3
Kitchens: 1
Kitchens Plus: 1
Rooms: 9
Den/Family Room: No
Air Conditioning: Central Air
Fireplace: No
Washrooms: 3
Building
Basement: Apartment
Basement 2: Sep Entrance
Heat Type: Forced Air
Heat Source: Gas
Exterior: Alum Siding
Exterior: Brick
Water Supply: Municipal
Special Designation: Unknown
Parking
Driveway: Pvt Double
Garage Spaces: 2
Garage Type: Carport
Covered Parking Spaces: 2
Total Parking Spaces: 4
Fees
Tax Year: 2017
Tax Legal Description: Pt Lt 20,Pl Pf752,As In 345807;S/T 350361 *Cont
Taxes: $3,570
Highlights
Feature: Clear View
Feature: Hospital
Feature: Library
Feature: Park
Feature: Public Transit
Feature: School
Land
Cross Street: King Rd Or Francis R
Municipality District: Burlington
Fronting On: North
Pool: None
Sewer: Sewers
Lot Depth: 150 Feet
Lot Frontage: 52 Feet
Rooms
Room details for 727 Cedar Avenue, Burlington
| Type | Dimensions | Description |
|---|---|---|
| Dining Main | 3.26 x 3.35 | |
| Kitchen Main | 3.41 x 3.47 | |
| Living Main | 4.02 x 3.35 | |
| Bathroom Main | - | 2 Pc Bath |
| Master 2nd | 3.20 x 4.45 | |
| 2nd Br 2nd | 2.92 x 3.84 | |
| 3rd Br 2nd | 2.62 x 3.23 | |
| 4th Br 2nd | 2.43 x 3.62 | |
| Bathroom 2nd | - | 4 Pc Bath |
| Kitchen Bsmt | 3.35 x 3.35 | |
| 5th Br Bsmt | 3.26 x 3.35 | |
| Living Bsmt | 4.02 x 3.35 |
| XXXXXXXX | XXX XX, XXXX |
XXXX XXX XXXX |
$XXX,XXX |
| XXX XX, XXXX |
XXXXXX XXX XXXX |
$XXX,XXX |
| XXXXXXXX XXXX | XXX XX, XXXX | $649,000 XXX XXXX |
| XXXXXXXX XXXXXX | XXX XX, XXXX | $674,900 XXX XXXX |

Kings Road Public School
Elementary: PublicÉcole élémentaire Renaissance
Elementary: PublicÉÉC Saint-Philippe
Elementary: CatholicBurlington Central Elementary School
Elementary: PublicCentral Public School
Elementary: PublicMaplehurst Public School
Elementary: PublicGary Allan High School - Bronte Creek
Secondary: PublicThomas Merton Catholic Secondary School
Secondary: CatholicAldershot High School
Secondary: PublicBurlington Central High School
Secondary: PublicM M Robinson High School
Secondary: PublicAssumption Roman Catholic Secondary School
Secondary: Catholic

