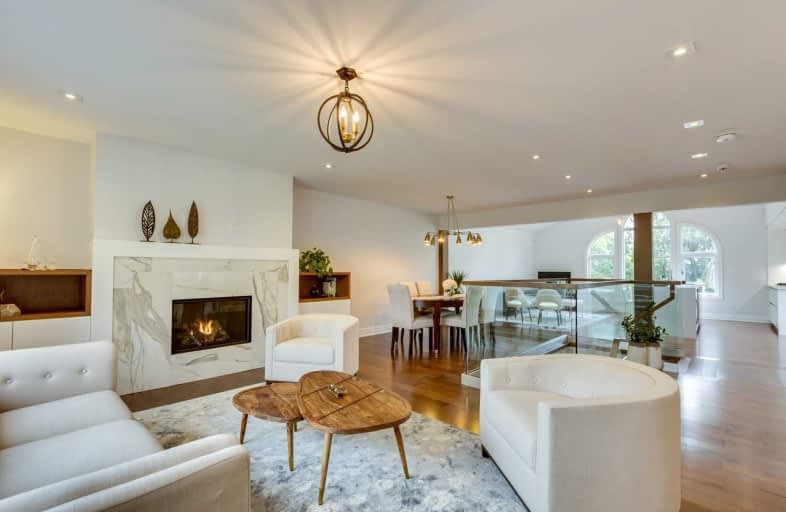
Video Tour

Lakeshore Public School
Elementary: Public
1.54 km
Burlington Central Elementary School
Elementary: Public
1.23 km
Tecumseh Public School
Elementary: Public
1.22 km
St Johns Separate School
Elementary: Catholic
1.03 km
Central Public School
Elementary: Public
1.16 km
Tom Thomson Public School
Elementary: Public
0.38 km
Gary Allan High School - SCORE
Secondary: Public
2.50 km
Gary Allan High School - Bronte Creek
Secondary: Public
1.91 km
Thomas Merton Catholic Secondary School
Secondary: Catholic
1.06 km
Gary Allan High School - Burlington
Secondary: Public
1.95 km
Burlington Central High School
Secondary: Public
1.24 km
Assumption Roman Catholic Secondary School
Secondary: Catholic
1.64 km








