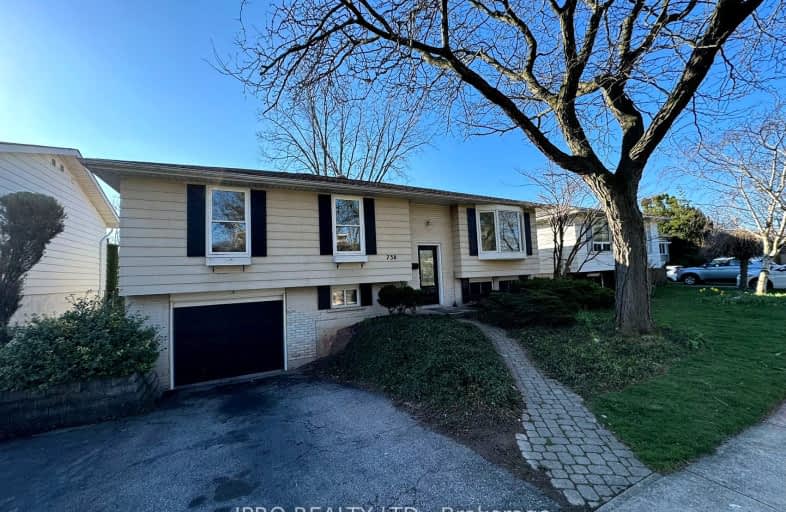Very Walkable
- Most errands can be accomplished on foot.
82
/100
Good Transit
- Some errands can be accomplished by public transportation.
53
/100
Very Bikeable
- Most errands can be accomplished on bike.
72
/100

École élémentaire Renaissance
Elementary: Public
1.15 km
ÉÉC Saint-Philippe
Elementary: Catholic
1.47 km
Burlington Central Elementary School
Elementary: Public
0.36 km
St Johns Separate School
Elementary: Catholic
0.39 km
Central Public School
Elementary: Public
0.40 km
Tom Thomson Public School
Elementary: Public
0.90 km
Gary Allan High School - Bronte Creek
Secondary: Public
2.94 km
Thomas Merton Catholic Secondary School
Secondary: Catholic
0.17 km
Gary Allan High School - Burlington
Secondary: Public
2.98 km
Burlington Central High School
Secondary: Public
0.32 km
M M Robinson High School
Secondary: Public
3.85 km
Assumption Roman Catholic Secondary School
Secondary: Catholic
2.84 km
-
Spencer Smith Park
1400 Lakeshore Rd (Maple), Burlington ON L7S 1Y2 1.4km -
Roly Bird Park
ON 1.89km -
Port Nelson Park
3000 Lakeshore Rd, Burlington ON 2.6km
-
CIBC
2400 Fairview St (Fairview St & Guelph Line), Burlington ON L7R 2E4 1.82km -
TD Bank Financial Group
777 Guelph Line, Burlington ON L7R 3N2 2.08km -
Scotiabank
2025 Guelph Line, Burlington ON L7P 4M8 4.01km





