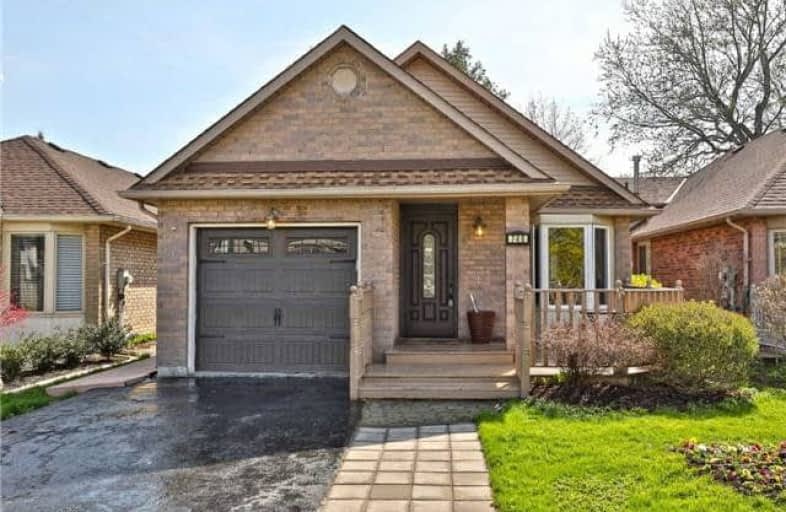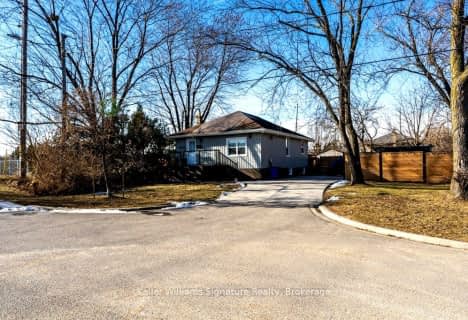Sold on Jun 28, 2018
Note: Property is not currently for sale or for rent.

-
Type: Detached
-
Style: Backsplit 4
-
Size: 1100 sqft
-
Lot Size: 32.81 x 114.44 Feet
-
Age: No Data
-
Taxes: $3,277 per year
-
Days on Site: 49 Days
-
Added: Sep 07, 2019 (1 month on market)
-
Updated:
-
Last Checked: 3 months ago
-
MLS®#: W4123933
-
Listed By: Coldwell banker burnhill realty, brokerage
Freshly Renovated Top To Bottom 2+2 Bedrms,3 Full Baths,4 Level Backsplit Located On Quite Crescent.Complete Open Concept Living On Main Floor,Spacious Eat In Kitcn W/Granite Counters &New Stainless Steel Appl W/Walk Out To Huge Private Fenced Backyard With Deck, Lower Level W/Cozy Family Room.Newley Finished Basement W/Oversized Rec Rm,Bedrm Plus Full Bath! Rich Hardwds,Crown Moul.Big-Ticket Items Have Been Updated.Completely Turnkey- Nothing To Do.
Extras
Inclusions: Fridge, Stove, Dishwasher, Washer, Dryer, All Window Coverings, All Electric Light Fixtures, Garage Door Opener + Remote.Easy Access To Shopping, Schools, Highway, Go And Much More! Excellent Prime South Location.
Property Details
Facts for 746 Miriam Crescent, Burlington
Status
Days on Market: 49
Last Status: Sold
Sold Date: Jun 28, 2018
Closed Date: Aug 15, 2018
Expiry Date: Aug 10, 2018
Sold Price: $724,000
Unavailable Date: Jun 28, 2018
Input Date: May 10, 2018
Property
Status: Sale
Property Type: Detached
Style: Backsplit 4
Size (sq ft): 1100
Area: Burlington
Community: Brant
Availability Date: Tba
Inside
Bedrooms: 2
Bedrooms Plus: 2
Bathrooms: 3
Kitchens: 1
Rooms: 5
Den/Family Room: Yes
Air Conditioning: Central Air
Fireplace: Yes
Laundry Level: Lower
Washrooms: 3
Building
Basement: Finished
Basement 2: Full
Heat Type: Forced Air
Heat Source: Gas
Exterior: Brick
UFFI: No
Water Supply: Municipal
Special Designation: Unknown
Parking
Driveway: Private
Garage Spaces: 1
Garage Type: Attached
Covered Parking Spaces: 2
Total Parking Spaces: 3
Fees
Tax Year: 2017
Tax Legal Description: Pcl192-1,Sec20M376;Lt192,Pl 20M376,S/T H312256 Bur
Taxes: $3,277
Land
Cross Street: Fairview St/Maple Av
Municipality District: Burlington
Fronting On: West
Pool: None
Sewer: Sewers
Lot Depth: 114.44 Feet
Lot Frontage: 32.81 Feet
Rooms
Room details for 746 Miriam Crescent, Burlington
| Type | Dimensions | Description |
|---|---|---|
| Foyer Main | - | |
| Living Main | 4.08 x 4.69 | |
| Dining Main | 3.60 x 4.11 | |
| Kitchen Main | 4.75 x 3.47 | Eat-In Kitchen |
| Master Upper | 4.57 x 3.35 | |
| Br Upper | 2.74 x 3.90 | |
| Family Lower | 5.18 x 3.29 | |
| Br Lower | 2.87 x 3.78 | |
| Br Bsmt | 3.84 x 3.17 | |
| Rec Bsmt | 4.91 x 3.72 | |
| Laundry Bsmt | - |
| XXXXXXXX | XXX XX, XXXX |
XXXX XXX XXXX |
$XXX,XXX |
| XXX XX, XXXX |
XXXXXX XXX XXXX |
$XXX,XXX | |
| XXXXXXXX | XXX XX, XXXX |
XXXXXXX XXX XXXX |
|
| XXX XX, XXXX |
XXXXXX XXX XXXX |
$XXX,XXX | |
| XXXXXXXX | XXX XX, XXXX |
XXXX XXX XXXX |
$XXX,XXX |
| XXX XX, XXXX |
XXXXXX XXX XXXX |
$XXX,XXX |
| XXXXXXXX XXXX | XXX XX, XXXX | $724,000 XXX XXXX |
| XXXXXXXX XXXXXX | XXX XX, XXXX | $749,900 XXX XXXX |
| XXXXXXXX XXXXXXX | XXX XX, XXXX | XXX XXXX |
| XXXXXXXX XXXXXX | XXX XX, XXXX | $799,000 XXX XXXX |
| XXXXXXXX XXXX | XXX XX, XXXX | $585,000 XXX XXXX |
| XXXXXXXX XXXXXX | XXX XX, XXXX | $619,900 XXX XXXX |

Kings Road Public School
Elementary: PublicÉcole élémentaire Renaissance
Elementary: PublicÉÉC Saint-Philippe
Elementary: CatholicBurlington Central Elementary School
Elementary: PublicSt Johns Separate School
Elementary: CatholicCentral Public School
Elementary: PublicGary Allan High School - Bronte Creek
Secondary: PublicThomas Merton Catholic Secondary School
Secondary: CatholicGary Allan High School - Burlington
Secondary: PublicBurlington Central High School
Secondary: PublicM M Robinson High School
Secondary: PublicAssumption Roman Catholic Secondary School
Secondary: Catholic- 2 bath
- 2 bed
- 700 sqft
- 2 bath
- 5 bed
- 1100 sqft




