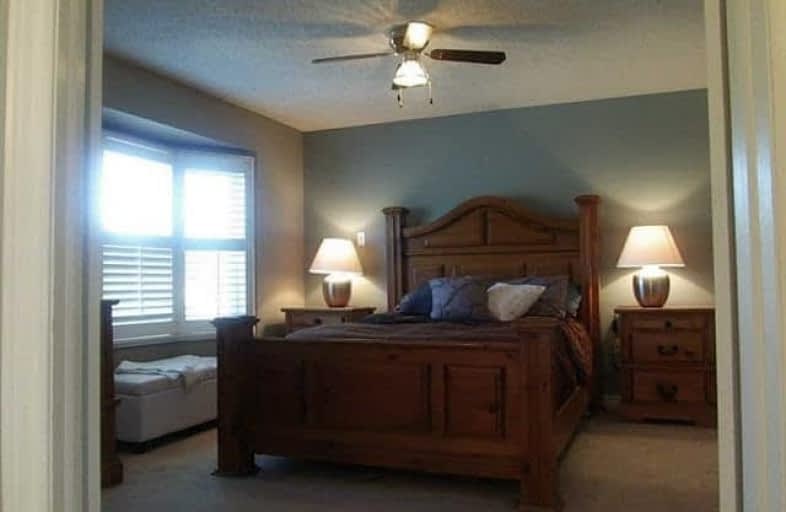
École élémentaire Renaissance
Elementary: Public
0.92 km
ÉÉC Saint-Philippe
Elementary: Catholic
1.06 km
Burlington Central Elementary School
Elementary: Public
0.62 km
St Johns Separate School
Elementary: Catholic
0.75 km
Central Public School
Elementary: Public
0.69 km
Tom Thomson Public School
Elementary: Public
1.32 km
Gary Allan High School - Bronte Creek
Secondary: Public
3.34 km
Thomas Merton Catholic Secondary School
Secondary: Catholic
0.59 km
Gary Allan High School - Burlington
Secondary: Public
3.38 km
Burlington Central High School
Secondary: Public
0.57 km
M M Robinson High School
Secondary: Public
4.09 km
Assumption Roman Catholic Secondary School
Secondary: Catholic
3.26 km



