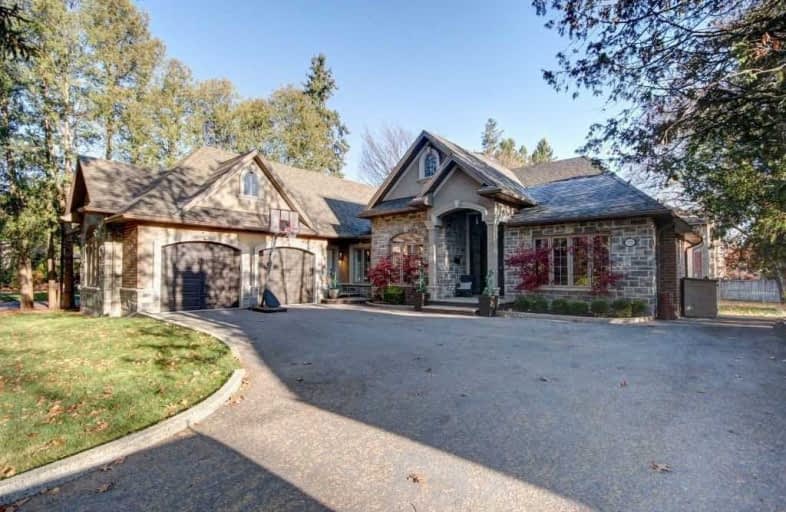Sold on Jan 18, 2021
Note: Property is not currently for sale or for rent.

-
Type: Detached
-
Style: Bungalow
-
Size: 2500 sqft
-
Lot Size: 79.27 x 175.1 Feet
-
Age: 6-15 years
-
Taxes: $9,900 per year
-
Days on Site: 43 Days
-
Added: Dec 06, 2020 (1 month on market)
-
Updated:
-
Last Checked: 2 months ago
-
MLS®#: W5058104
-
Listed By: Purplebricks, brokerage
Stunning Custom Built Home In Desired Neighbourhood Of Aldershot. Steps To Lake, Burlington G&Cc, Schools, Parks, Trails. Short Drive To Downtown Burlington, Go,Qew, Shopping, Restaurants. Chefs Kitchen In Open Concept Main Floor W/13 Foot Ceilings. High End Finishes/Hardwood Throughout. Master Retreat With Spa Like Bathroom, Huge Shoe Room. Spacious Driveway,High Canopy Front And Back, Composite Deck. Entertainers Lwr Level With 9.5 Ft Ceilings.
Extras
Rental Equipment: Hwhtr
Property Details
Facts for 775 King Road, Burlington
Status
Days on Market: 43
Last Status: Sold
Sold Date: Jan 18, 2021
Closed Date: May 21, 2021
Expiry Date: Apr 05, 2021
Sold Price: $1,808,190
Unavailable Date: Jan 18, 2021
Input Date: Dec 06, 2020
Prior LSC: Sold
Property
Status: Sale
Property Type: Detached
Style: Bungalow
Size (sq ft): 2500
Age: 6-15
Area: Burlington
Community: LaSalle
Availability Date: Flex
Inside
Bedrooms: 6
Bathrooms: 3
Kitchens: 1
Rooms: 18
Den/Family Room: Yes
Air Conditioning: Central Air
Fireplace: Yes
Laundry Level: Main
Central Vacuum: Y
Washrooms: 3
Building
Basement: Finished
Heat Type: Forced Air
Heat Source: Gas
Exterior: Brick
Exterior: Stucco/Plaster
Water Supply: Municipal
Special Designation: Unknown
Parking
Driveway: Private
Garage Spaces: 2
Garage Type: Attached
Covered Parking Spaces: 12
Total Parking Spaces: 14
Fees
Tax Year: 2020
Tax Legal Description: Pt Lt 1 , Con Broken Front , Part 1 , 20R11690 Cit
Taxes: $9,900
Land
Cross Street: North Shore And Qew
Municipality District: Burlington
Fronting On: North
Pool: None
Sewer: Sewers
Lot Depth: 175.1 Feet
Lot Frontage: 79.27 Feet
Acres: < .50
Rooms
Room details for 775 King Road, Burlington
| Type | Dimensions | Description |
|---|---|---|
| Master Main | 4.14 x 6.02 | |
| 2nd Br Main | 3.51 x 3.94 | |
| 3rd Br Main | 3.05 x 3.38 | |
| 4th Br Main | 3.30 x 3.68 | |
| Dining Main | 3.99 x 4.37 | |
| Kitchen Main | 4.04 x 8.53 | |
| Laundry Main | 1.80 x 2.31 | |
| Living Main | 4.32 x 5.13 | |
| Other Main | 3.30 x 4.45 | |
| 5th Br Lower | 3.48 x 4.39 | |
| Br Lower | 2.90 x 6.38 | |
| Den Lower | 3.53 x 4.01 |
| XXXXXXXX | XXX XX, XXXX |
XXXX XXX XXXX |
$X,XXX,XXX |
| XXX XX, XXXX |
XXXXXX XXX XXXX |
$X,XXX,XXX | |
| XXXXXXXX | XXX XX, XXXX |
XXXXXXX XXX XXXX |
|
| XXX XX, XXXX |
XXXXXX XXX XXXX |
$X,XXX,XXX |
| XXXXXXXX XXXX | XXX XX, XXXX | $1,808,190 XXX XXXX |
| XXXXXXXX XXXXXX | XXX XX, XXXX | $1,750,000 XXX XXXX |
| XXXXXXXX XXXXXXX | XXX XX, XXXX | XXX XXXX |
| XXXXXXXX XXXXXX | XXX XX, XXXX | $2,158,888 XXX XXXX |

Kings Road Public School
Elementary: PublicÉcole élémentaire Renaissance
Elementary: PublicÉÉC Saint-Philippe
Elementary: CatholicGlenview Public School
Elementary: PublicMaplehurst Public School
Elementary: PublicHoly Rosary Separate School
Elementary: CatholicGary Allan High School - Bronte Creek
Secondary: PublicThomas Merton Catholic Secondary School
Secondary: CatholicAldershot High School
Secondary: PublicBurlington Central High School
Secondary: PublicM M Robinson High School
Secondary: PublicAssumption Roman Catholic Secondary School
Secondary: Catholic

