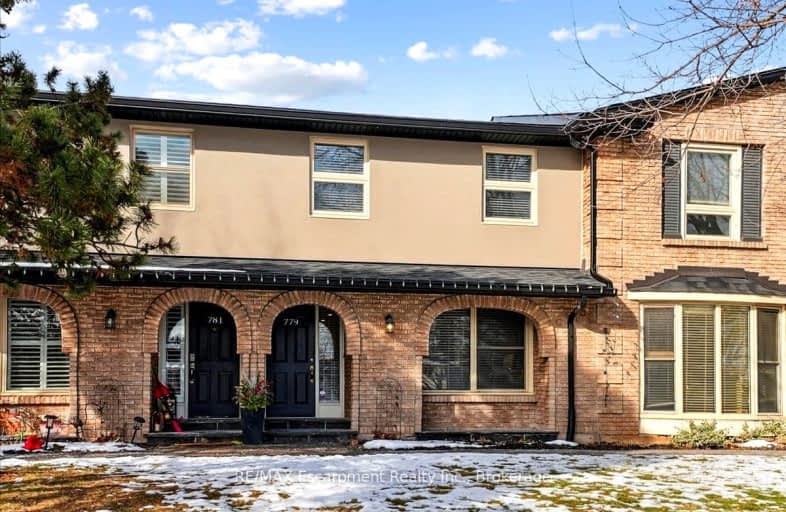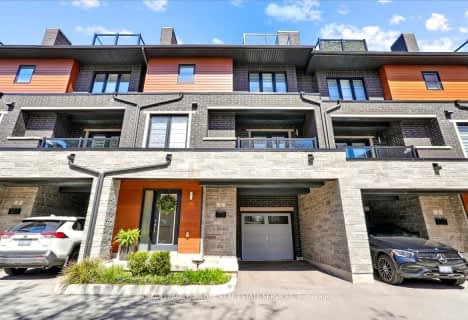Very Walkable
- Most errands can be accomplished on foot.
Good Transit
- Some errands can be accomplished by public transportation.
Very Bikeable
- Most errands can be accomplished on bike.

École élémentaire Renaissance
Elementary: PublicÉÉC Saint-Philippe
Elementary: CatholicBurlington Central Elementary School
Elementary: PublicSt Johns Separate School
Elementary: CatholicCentral Public School
Elementary: PublicTom Thomson Public School
Elementary: PublicGary Allan High School - Bronte Creek
Secondary: PublicThomas Merton Catholic Secondary School
Secondary: CatholicGary Allan High School - Burlington
Secondary: PublicBurlington Central High School
Secondary: PublicM M Robinson High School
Secondary: PublicAssumption Roman Catholic Secondary School
Secondary: Catholic-
Spencer Smith Park
1400 Lakeshore Rd (Maple), Burlington ON L7S 1Y2 1.44km -
Kerns Park
1801 Kerns Rd, Burlington ON 2.92km -
Sioux Lookout Park
3252 Lakeshore Rd E, Burlington ON 3.31km
-
Continental Currency Exchange Canada Ltd
900 Maple Ave (in Mapleview Centre), Burlington ON L7S 2J8 1.01km -
TD Bank Financial Group
500 Guelph Line, Burlington ON L7R 3M4 2.02km -
TD Canada Trust Branch and ATM
596 Plains Rd E, Burlington ON L7T 2E7 2.15km
- 2 bath
- 3 bed
- 900 sqft
27-2185 Fairchild Boulevard, Burlington, Ontario • L7P 3P6 • Tyandaga
- 4 bath
- 3 bed
- 1400 sqft
03-1513 Upper Middle Road, Burlington, Ontario • L7P 4M5 • Tyandaga














