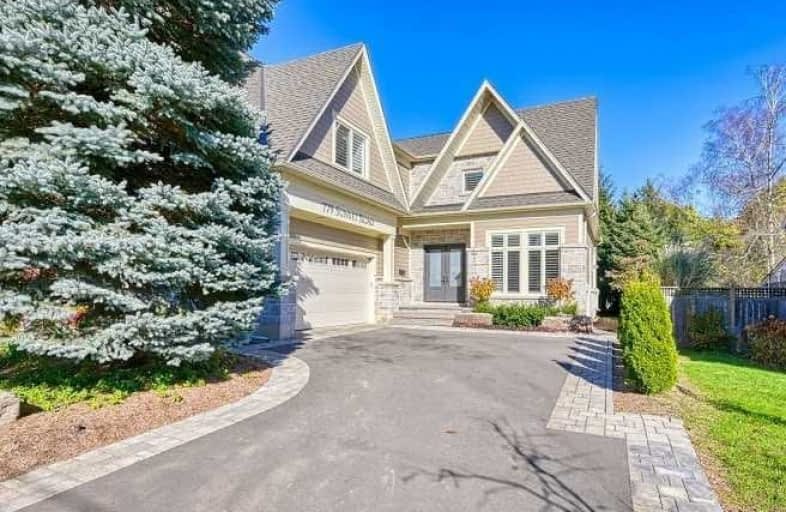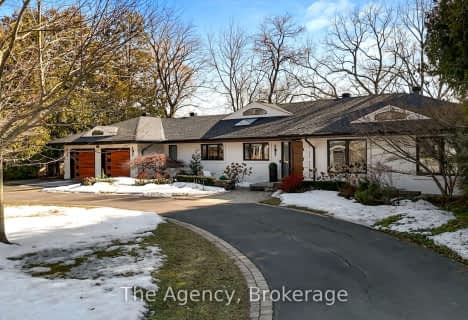
Kings Road Public School
Elementary: Public
0.24 km
École élémentaire Renaissance
Elementary: Public
1.27 km
ÉÉC Saint-Philippe
Elementary: Catholic
0.56 km
Burlington Central Elementary School
Elementary: Public
1.88 km
Central Public School
Elementary: Public
1.95 km
Maplehurst Public School
Elementary: Public
1.21 km
Gary Allan High School - Bronte Creek
Secondary: Public
4.61 km
Thomas Merton Catholic Secondary School
Secondary: Catholic
1.95 km
Aldershot High School
Secondary: Public
2.91 km
Burlington Central High School
Secondary: Public
1.84 km
M M Robinson High School
Secondary: Public
5.06 km
Assumption Roman Catholic Secondary School
Secondary: Catholic
4.60 km














