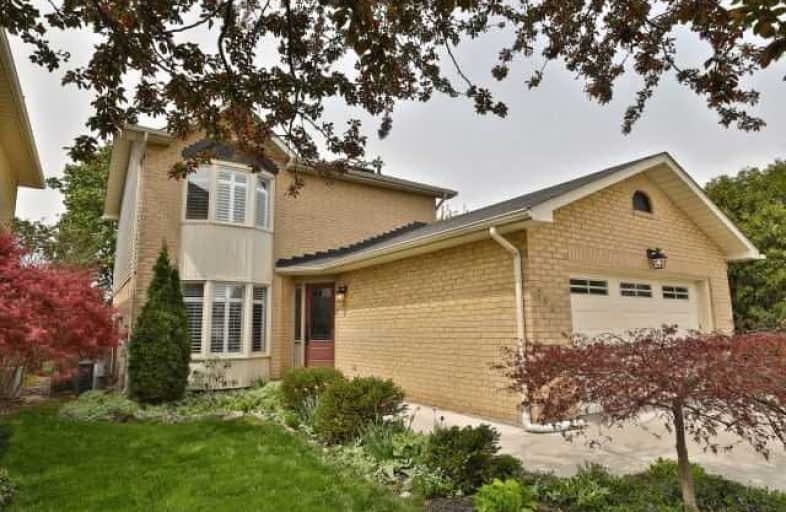
Kings Road Public School
Elementary: Public
1.46 km
École élémentaire Renaissance
Elementary: Public
1.04 km
ÉÉC Saint-Philippe
Elementary: Catholic
0.96 km
Burlington Central Elementary School
Elementary: Public
0.75 km
St Johns Separate School
Elementary: Catholic
0.86 km
Central Public School
Elementary: Public
0.82 km
Gary Allan High School - Bronte Creek
Secondary: Public
3.44 km
Thomas Merton Catholic Secondary School
Secondary: Catholic
0.66 km
Gary Allan High School - Burlington
Secondary: Public
3.48 km
Burlington Central High School
Secondary: Public
0.71 km
M M Robinson High School
Secondary: Public
4.00 km
Assumption Roman Catholic Secondary School
Secondary: Catholic
3.33 km







