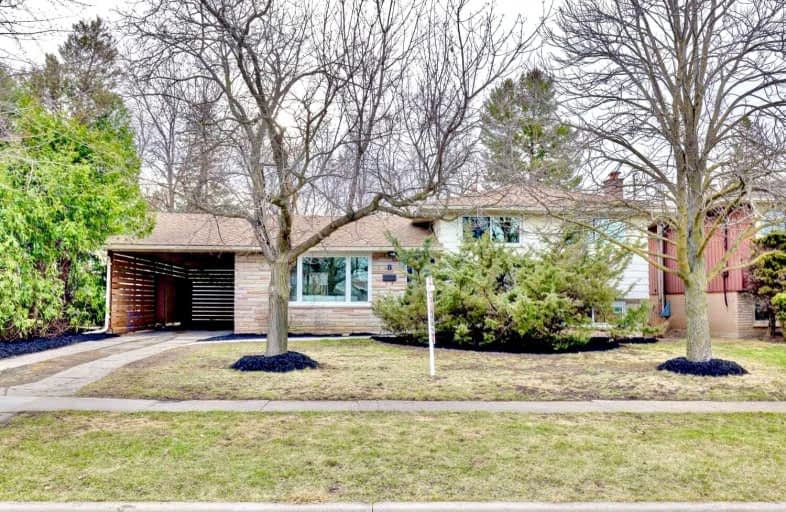Sold on Apr 16, 2022
Note: Property is not currently for sale or for rent.

-
Type: Detached
-
Style: Sidesplit 3
-
Lot Size: 60.08 x 110.99 Feet
-
Age: 51-99 years
-
Taxes: $3,472 per year
-
Days on Site: 2 Days
-
Added: Apr 14, 2022 (2 days on market)
-
Updated:
-
Last Checked: 3 months ago
-
MLS®#: W5577212
-
Listed By: Gowest realty ltd., brokerage
Welcome To A Beautifully Renovated Home!3+2 Bdrm Side Split In A Family Friendly Neighbourhood!No Detail Missed!Done Top To Bottom!Brand New Kitchen With S/S Appls And Quartz Counters!The Living Room Offers A Beautifully Finished Fireplace,Crown Moulding & Engineered Hardwood Which Flows Into The Dining Room Overlooking A W/O To A Mature Treed Yard.The Upper Level Has 3 Bdrms And A 4Pc Bathroom.Lower Level Features A Rec Rm, Laundry & 3 Piece Washroom
Extras
Samsung S/S Fridge, Samsung S/S Dishwasher, Samsung S/S Range, Samsung Washer/Dryer, New Attic Insulation('22) New Windows('22),New Exterior/Interior Doors,New Ac('22),New Furnace('22),New Water Tank ('22) Outdoor Pot Lights!!!
Property Details
Facts for 8 Gower Road, Halton Hills
Status
Days on Market: 2
Last Status: Sold
Sold Date: Apr 16, 2022
Closed Date: Aug 04, 2022
Expiry Date: Sep 04, 2022
Sold Price: $1,380,000
Unavailable Date: Apr 16, 2022
Input Date: Apr 14, 2022
Prior LSC: Listing with no contract changes
Property
Status: Sale
Property Type: Detached
Style: Sidesplit 3
Age: 51-99
Area: Halton Hills
Community: Georgetown
Availability Date: Immed./Tba
Inside
Bedrooms: 3
Bathrooms: 2
Kitchens: 1
Rooms: 6
Den/Family Room: No
Air Conditioning: Central Air
Fireplace: Yes
Laundry Level: Lower
Central Vacuum: N
Washrooms: 2
Utilities
Electricity: Yes
Gas: Yes
Cable: Available
Telephone: Available
Building
Basement: Finished
Heat Type: Forced Air
Heat Source: Gas
Exterior: Brick
Exterior: Metal/Side
Water Supply: Municipal
Parking
Driveway: Private
Garage Spaces: 1
Garage Type: Carport
Covered Parking Spaces: 2
Total Parking Spaces: 3
Fees
Tax Year: 2021
Tax Legal Description: Lt 394, Pl 667 ; S/T 48364 Halton Hills
Taxes: $3,472
Land
Cross Street: Duncan Dr/Gower Rd
Municipality District: Halton Hills
Fronting On: West
Pool: None
Sewer: Sewers
Lot Depth: 110.99 Feet
Lot Frontage: 60.08 Feet
Acres: < .50
Zoning: Single Family Re
Additional Media
- Virtual Tour: https://tours.jmacphotography.ca/1983873?idx=1
Rooms
Room details for 8 Gower Road, Halton Hills
| Type | Dimensions | Description |
|---|---|---|
| Living Main | 3.62 x 4.48 | Crown Moulding, Fireplace, Hardwood Floor |
| Dining Main | 2.49 x 3.78 | Crown Moulding, W/O To Garden, Hardwood Floor |
| Kitchen Main | 2.76 x 3.78 | Crown Moulding, Pot Lights, Stainless Steel Appl |
| Prim Bdrm Upper | 2.77 x 4.11 | Closet, Window, Hardwood Floor |
| 2nd Br Upper | 2.46 x 3.32 | Closet, Window, Hardwood Floor |
| 3rd Br Upper | 3.10 x 3.16 | Closet, Window, Hardwood Floor |
| Rec Bsmt | 4.42 x 5.66 | Pot Lights, Window, Closet |
| Bathroom Bsmt | - | 4 Pc Bath, Pot Lights, Window |
| Laundry Bsmt | - | Pot Lights, Window, Tile Floor |
| XXXXXXXX | XXX XX, XXXX |
XXXX XXX XXXX |
$X,XXX,XXX |
| XXX XX, XXXX |
XXXXXX XXX XXXX |
$X,XXX,XXX |
| XXXXXXXX XXXX | XXX XX, XXXX | $1,380,000 XXX XXXX |
| XXXXXXXX XXXXXX | XXX XX, XXXX | $1,385,000 XXX XXXX |

École élémentaire publique L'Héritage
Elementary: PublicChar-Lan Intermediate School
Elementary: PublicSt Peter's School
Elementary: CatholicHoly Trinity Catholic Elementary School
Elementary: CatholicÉcole élémentaire catholique de l'Ange-Gardien
Elementary: CatholicWilliamstown Public School
Elementary: PublicÉcole secondaire publique L'Héritage
Secondary: PublicCharlottenburgh and Lancaster District High School
Secondary: PublicSt Lawrence Secondary School
Secondary: PublicÉcole secondaire catholique La Citadelle
Secondary: CatholicHoly Trinity Catholic Secondary School
Secondary: CatholicCornwall Collegiate and Vocational School
Secondary: Public

