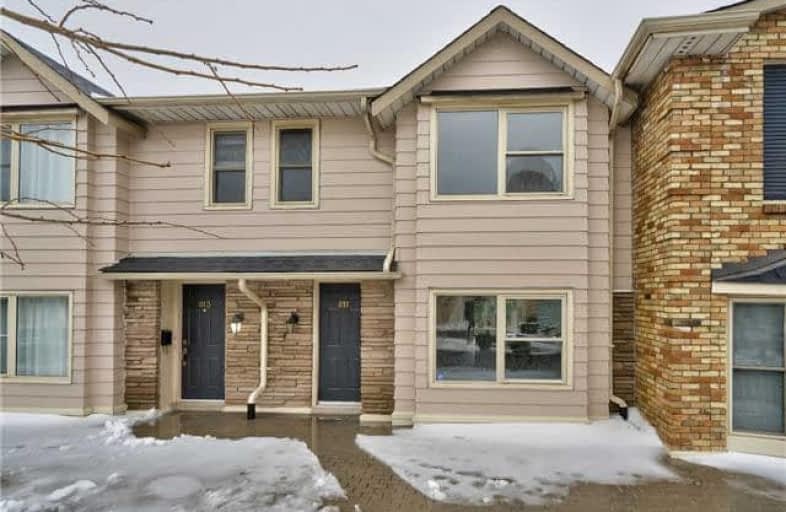Sold on May 19, 2018
Note: Property is not currently for sale or for rent.

-
Type: Condo Townhouse
-
Style: 2-Storey
-
Size: 1200 sqft
-
Pets: Restrict
-
Age: No Data
-
Taxes: $2,284 per year
-
Maintenance Fees: 406 /mo
-
Days on Site: 31 Days
-
Added: Sep 07, 2019 (1 month on market)
-
Updated:
-
Last Checked: 3 months ago
-
MLS®#: W4099771
-
Listed By: Coldwell banker burnhill realty, brokerage
Charming Downtown 2 Storey Townhome With 3 Bedrooms & 2.5 Bathrooms. Recently Updated Top To Bottom! Main Level Includes Open Concept Kitchen With Walkout To Rear Yard, Separate Dining Room & Spacious Living Room, Plus A Main Floor Powder Room. Upper Level Has 3 Large Bedrooms, Master With A 3 Piece Ensuite & Walk In Closet And A Main 4Pc. Partially Finished Basement. Fully Fenced Rear Yard. Walking Distance To Downtown Burlington, Shopping & Go Station.
Extras
Inclusions: Fridge, Stove, Dishwasher Rental: Hot Water Heater
Property Details
Facts for 811 Hyde Road, Burlington
Status
Days on Market: 31
Last Status: Sold
Sold Date: May 19, 2018
Closed Date: Aug 10, 2018
Expiry Date: Jul 18, 2018
Sold Price: $485,000
Unavailable Date: May 19, 2018
Input Date: Apr 18, 2018
Property
Status: Sale
Property Type: Condo Townhouse
Style: 2-Storey
Size (sq ft): 1200
Area: Burlington
Community: Brant
Availability Date: Tba
Inside
Bedrooms: 3
Bathrooms: 3
Kitchens: 1
Rooms: 5
Den/Family Room: Yes
Patio Terrace: None
Unit Exposure: South
Air Conditioning: Central Air
Fireplace: No
Laundry Level: Lower
Ensuite Laundry: Yes
Washrooms: 3
Building
Stories: 1
Basement: Full
Basement 2: Part Fin
Heat Type: Forced Air
Heat Source: Gas
Exterior: Vinyl Siding
Special Designation: Unknown
Parking
Parking Included: Yes
Garage Type: Undergrnd
Parking Designation: Exclusive
Parking Features: None
Parking Spot #1: A11
Parking Description: A11
Total Parking Spaces: 1
Garage: 1
Locker
Locker: None
Fees
Tax Year: 2017
Taxes Included: No
Building Insurance Included: Yes
Cable Included: No
Central A/C Included: No
Common Elements Included: Yes
Heating Included: No
Hydro Included: No
Water Included: Yes
Taxes: $2,284
Land
Cross Street: Brant/Ghent
Municipality District: Burlington
Condo
Condo Registry Office: HSC
Condo Corp#: 476
Property Management: Larlyn Property Management
Additional Media
- Virtual Tour: http://virtualviewing.ca/mm16b/811-hyde-rd-burlington-u/
Rooms
Room details for 811 Hyde Road, Burlington
| Type | Dimensions | Description |
|---|---|---|
| Living Main | 3.17 x 5.79 | Combined W/Dining |
| Kitchen Main | 3.96 x 5.79 | |
| Bathroom Main | - | 2 Pc Bath |
| Master Main | 3.35 x 4.27 | |
| Bathroom Main | - | Ensuite Bath, 3 Pc Bath |
| Br Main | 3.05 x 4.57 | |
| Br Main | 2.44 x 3.05 | |
| Bathroom Main | - | 4 Pc Bath |
| XXXXXXXX | XXX XX, XXXX |
XXXX XXX XXXX |
$XXX,XXX |
| XXX XX, XXXX |
XXXXXX XXX XXXX |
$XXX,XXX | |
| XXXXXXXX | XXX XX, XXXX |
XXXX XXX XXXX |
$XXX,XXX |
| XXX XX, XXXX |
XXXXXX XXX XXXX |
$XXX,XXX |
| XXXXXXXX XXXX | XXX XX, XXXX | $485,000 XXX XXXX |
| XXXXXXXX XXXXXX | XXX XX, XXXX | $499,900 XXX XXXX |
| XXXXXXXX XXXX | XXX XX, XXXX | $375,000 XXX XXXX |
| XXXXXXXX XXXXXX | XXX XX, XXXX | $375,000 XXX XXXX |

École élémentaire Renaissance
Elementary: PublicÉÉC Saint-Philippe
Elementary: CatholicBurlington Central Elementary School
Elementary: PublicSt Johns Separate School
Elementary: CatholicCentral Public School
Elementary: PublicTom Thomson Public School
Elementary: PublicGary Allan High School - Bronte Creek
Secondary: PublicThomas Merton Catholic Secondary School
Secondary: CatholicGary Allan High School - Burlington
Secondary: PublicBurlington Central High School
Secondary: PublicM M Robinson High School
Secondary: PublicAssumption Roman Catholic Secondary School
Secondary: Catholic

