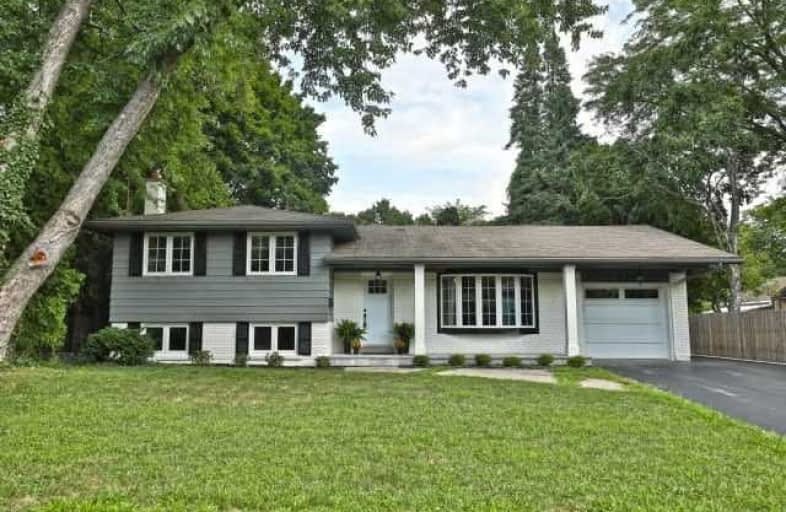
Kings Road Public School
Elementary: Public
0.51 km
École élémentaire Renaissance
Elementary: Public
1.22 km
ÉÉC Saint-Philippe
Elementary: Catholic
0.29 km
Burlington Central Elementary School
Elementary: Public
1.69 km
Central Public School
Elementary: Public
1.76 km
Maplehurst Public School
Elementary: Public
1.23 km
Gary Allan High School - Bronte Creek
Secondary: Public
4.43 km
Thomas Merton Catholic Secondary School
Secondary: Catholic
1.72 km
Aldershot High School
Secondary: Public
3.10 km
Burlington Central High School
Secondary: Public
1.65 km
M M Robinson High School
Secondary: Public
4.78 km
Assumption Roman Catholic Secondary School
Secondary: Catholic
4.39 km







