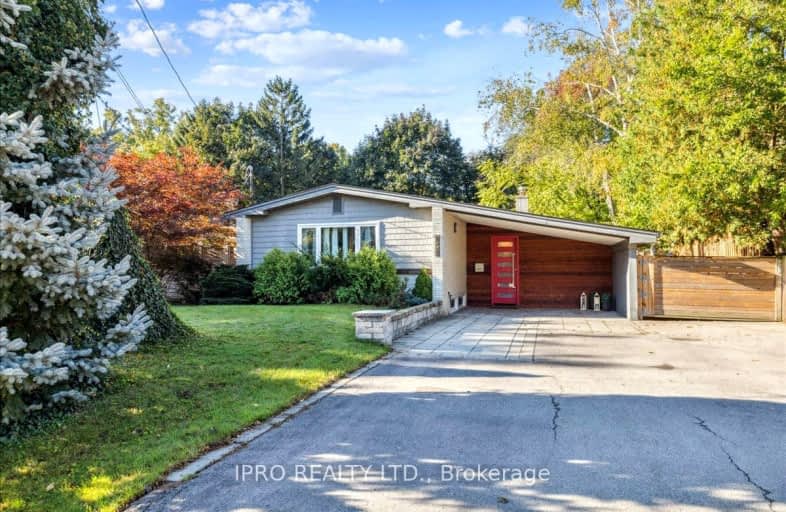Car-Dependent
- Most errands require a car.
47
/100
Some Transit
- Most errands require a car.
39
/100
Somewhat Bikeable
- Most errands require a car.
46
/100

Kings Road Public School
Elementary: Public
1.43 km
ÉÉC Saint-Philippe
Elementary: Catholic
1.74 km
Aldershot Elementary School
Elementary: Public
1.68 km
Glenview Public School
Elementary: Public
0.74 km
Maplehurst Public School
Elementary: Public
0.92 km
Holy Rosary Separate School
Elementary: Catholic
0.64 km
King William Alter Ed Secondary School
Secondary: Public
6.46 km
Thomas Merton Catholic Secondary School
Secondary: Catholic
3.34 km
Aldershot High School
Secondary: Public
1.47 km
Burlington Central High School
Secondary: Public
3.28 km
M M Robinson High School
Secondary: Public
5.95 km
Sir John A Macdonald Secondary School
Secondary: Public
6.27 km
-
Hidden Valley Park
1137 Hidden Valley Rd, Burlington ON L7P 0T5 2.28km -
Beachway Park & Pavilion
938 Lakeshore Rd, Burlington ON L7S 1A2 3.18km -
Spencer Smith Park
1400 Lakeshore Rd (Maple), Burlington ON L7S 1Y2 3.23km
-
CIBC
575 Brant St (Victoria St), Burlington ON L7R 2G6 3.54km -
BMO Bank of Montreal
519 Brant St, Burlington ON L7R 2G6 3.52km -
CIBC
2400 Fairview St (Fairview St & Guelph Line), Burlington ON L7R 2E4 4.95km



