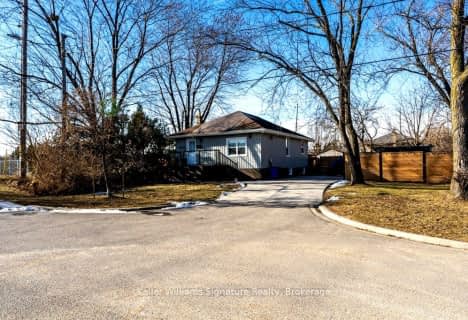
Kings Road Public School
Elementary: Public
1.29 km
ÉÉC Saint-Philippe
Elementary: Catholic
1.56 km
Aldershot Elementary School
Elementary: Public
1.81 km
Glenview Public School
Elementary: Public
0.89 km
Maplehurst Public School
Elementary: Public
0.78 km
Holy Rosary Separate School
Elementary: Catholic
0.70 km
King William Alter Ed Secondary School
Secondary: Public
6.64 km
Thomas Merton Catholic Secondary School
Secondary: Catholic
3.17 km
Aldershot High School
Secondary: Public
1.64 km
Burlington Central High School
Secondary: Public
3.11 km
M M Robinson High School
Secondary: Public
5.78 km
Sir John A Macdonald Secondary School
Secondary: Public
6.44 km



