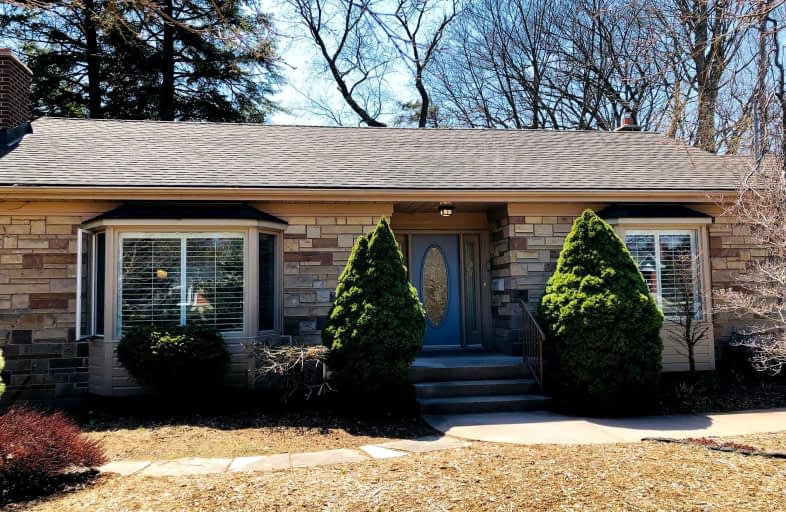Car-Dependent
- Most errands require a car.
48
/100
Some Transit
- Most errands require a car.
46
/100
Bikeable
- Some errands can be accomplished on bike.
53
/100

Kings Road Public School
Elementary: Public
2.21 km
ÉÉC Saint-Philippe
Elementary: Catholic
2.51 km
Aldershot Elementary School
Elementary: Public
1.01 km
Glenview Public School
Elementary: Public
0.16 km
Maplehurst Public School
Elementary: Public
1.53 km
Holy Rosary Separate School
Elementary: Catholic
0.73 km
King William Alter Ed Secondary School
Secondary: Public
5.85 km
Thomas Merton Catholic Secondary School
Secondary: Catholic
4.13 km
Aldershot High School
Secondary: Public
0.68 km
Burlington Central High School
Secondary: Public
4.06 km
Sir John A Macdonald Secondary School
Secondary: Public
5.57 km
Cathedral High School
Secondary: Catholic
6.25 km
-
Hidden Valley Park
1137 Hidden Valley Rd, Burlington ON L7P 0T5 1.48km -
Pier 8
47 Discovery Dr, Hamilton ON 3.56km -
Spencer's Splash Pad & Park
1340 Lakeshore Rd (Nelson Av), Burlington ON L7S 1Y2 3.96km
-
BMO Bank of Montreal
1250 Brant St, Burlington ON L7P 1X8 4.31km -
BMO Bank of Montreal
135 Barton St E, Hamilton ON L8L 8A8 4.88km -
BMO Bank of Montreal
2201 Brant St, Burlington ON L7P 3N8 5.57km



