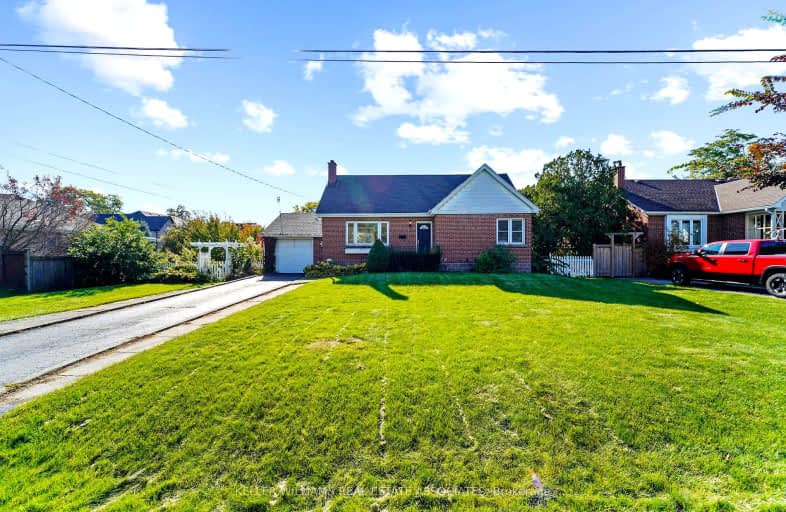Car-Dependent
- Almost all errands require a car.
20
/100
Some Transit
- Most errands require a car.
37
/100
Bikeable
- Some errands can be accomplished on bike.
54
/100

Aldershot Elementary School
Elementary: Public
1.52 km
Hess Street Junior Public School
Elementary: Public
3.62 km
Glenview Public School
Elementary: Public
2.10 km
St. Lawrence Catholic Elementary School
Elementary: Catholic
2.85 km
Holy Rosary Separate School
Elementary: Catholic
2.58 km
Bennetto Elementary School
Elementary: Public
3.02 km
King William Alter Ed Secondary School
Secondary: Public
4.40 km
Turning Point School
Secondary: Public
4.60 km
École secondaire Georges-P-Vanier
Secondary: Public
4.04 km
Aldershot High School
Secondary: Public
1.35 km
Sir John A Macdonald Secondary School
Secondary: Public
3.84 km
Cathedral High School
Secondary: Catholic
4.93 km
-
Hidden Valley Park
1137 Hidden Valley Rd, Burlington ON L7P 0T5 1.18km -
Bayfront Park
325 Bay St N (at Strachan St W), Hamilton ON L8L 1M5 3.05km -
Cathedral Dog Park
707 King St W, Hamilton ON 4.31km
-
Scotiabank
600 James St N (at Burlington St), Hamilton ON L8L 7Z2 2.46km -
TD Bank Financial Group
596 Plains Rd E (King Rd.), Burlington ON L7T 2E7 3.87km -
First Ontario Credit Union
50 Dundurn St S, Hamilton ON L8P 4W3 4.25km


