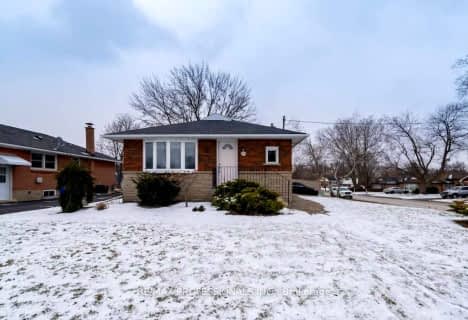
Kings Road Public School
Elementary: Public
0.93 km
École élémentaire Renaissance
Elementary: Public
1.55 km
ÉÉC Saint-Philippe
Elementary: Catholic
0.18 km
Burlington Central Elementary School
Elementary: Public
1.78 km
Maplehurst Public School
Elementary: Public
1.07 km
Holy Rosary Separate School
Elementary: Catholic
1.94 km
Gary Allan High School - Bronte Creek
Secondary: Public
4.49 km
Thomas Merton Catholic Secondary School
Secondary: Catholic
1.70 km
Aldershot High School
Secondary: Public
3.13 km
Burlington Central High School
Secondary: Public
1.73 km
M M Robinson High School
Secondary: Public
4.42 km
Assumption Roman Catholic Secondary School
Secondary: Catholic
4.37 km





