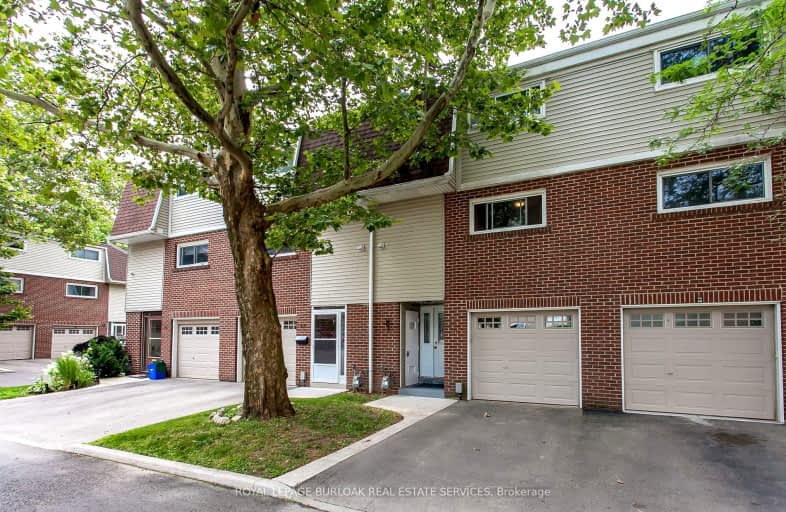Car-Dependent
- Almost all errands require a car.
Some Transit
- Most errands require a car.
Very Bikeable
- Most errands can be accomplished on bike.

Kings Road Public School
Elementary: PublicÉcole élémentaire Renaissance
Elementary: PublicÉÉC Saint-Philippe
Elementary: CatholicGlenview Public School
Elementary: PublicMaplehurst Public School
Elementary: PublicHoly Rosary Separate School
Elementary: CatholicThomas Merton Catholic Secondary School
Secondary: CatholicAldershot High School
Secondary: PublicBurlington Central High School
Secondary: PublicM M Robinson High School
Secondary: PublicAssumption Roman Catholic Secondary School
Secondary: CatholicNotre Dame Roman Catholic Secondary School
Secondary: Catholic-
Lord Nelson
650 Plains Road E, Burlington, ON L7T 2E9 0.06km -
Earls Kitchen + Bar
900 Maple Avenue, A25, Burlington, ON L7S 2J8 0.83km -
Turtle Jack's
900 Maple Avenue, Mapleview MAll, Burlington, ON L7S 2J8 0.93km
-
McDonald's
623 Plains Road East, Burlington, ON L7T 2E8 0.23km -
A-OK CAFE
900 Maple Avenue, Burlington, ON L7S 2J8 0.87km -
Starbucks
900 Maple Avenue, Burlington, ON L7S 2J8 1.01km
-
Shoppers Drug Mart
511 Plains Road E, Burlington, ON L7T 2E2 0.62km -
Shoppers Drug Mart
3505 Upper Middle Road, Burlington, ON L7M 4C6 6.51km -
Morelli's Pharmacy
2900 Walkers Line, Burlington, ON L7M 4M8 7.57km
-
Kam Yek Chinese Food
650 Plains Road E, Burlington, ON L7T 2E9 0.06km -
Lord Nelson
650 Plains Road E, Burlington, ON L7T 2E9 0.06km -
Royal Cumin Indian Takeaway
6-650 Plains Road E, Unit 6, Burlington, ON L7T 2E9 0.06km
-
Mapleview Shopping Centre
900 Maple Avenue, Burlington, ON L7S 2J8 0.87km -
Village Square
2045 Pine Street, Burlington, ON L7R 1E9 2.84km -
Burlington Centre
777 Guelph Line, Suite 210, Burlington, ON L7R 3N2 3.67km
-
Fortinos Supermarket
1059 Plains Road E, Burlington, ON L7T 4K1 0.47km -
Direct To Home Grocers
1364 Plains Road E, Burlington, ON L7R 3P8 1.69km -
Hasty Market
1460 Av Ghent, Burlington, ON L7S 1X7 2.05km
-
The Beer Store
396 Elizabeth St, Burlington, ON L7R 2L6 2.8km -
LCBO
3041 Walkers Line, Burlington, ON L5L 5Z6 7.93km -
LCBO
1149 Barton Street E, Hamilton, ON L8H 2V2 7.95km
-
Petro Canada
1215 Fairview Street, Burlington, ON L7S 1Y3 1.09km -
Esso Gas Bar & Car Wash
1230 Plains Road E, Burlington, ON L7S 1W6 1.18km -
Mercedes-Benz Burlington
441 N Service Road, Burlington, ON L7P 0A3 1.53km
-
SilverCity Burlington Cinemas
1250 Brant Street, Burlington, ON L7P 1G6 2.39km -
Cinestarz
460 Brant Street, Unit 3, Burlington, ON L7R 4B6 2.48km -
Encore Upper Canada Place Cinemas
460 Brant St, Unit 3, Burlington, ON L7R 4B6 2.48km
-
Burlington Public Library
2331 New Street, Burlington, ON L7R 1J4 3.59km -
Burlington Public Libraries & Branches
676 Appleby Line, Burlington, ON L7L 5Y1 7.74km -
Hamilton Public Library
955 King Street W, Hamilton, ON L8S 1K9 8.93km
-
Joseph Brant Hospital
1245 Lakeshore Road, Burlington, ON L7S 0A2 2.28km -
St Joseph's Hospital
50 Charlton Avenue E, Hamilton, ON L8N 4A6 8.78km -
McMaster Children's Hospital
1200 Main Street W, Hamilton, ON L8N 3Z5 10.14km
-
Spencer Smith Park
1400 Lakeshore Rd (Maple), Burlington ON L7S 1Y2 2.44km -
Kerncliff Park
2198 Kerns Rd, Burlington ON L7P 1P8 3.75km -
Sealey Park
115 Main St S, Waterdown ON 5km
-
RBC Royal Bank
360 Pearl St (at Lakeshore), Burlington ON L7R 1E1 2.93km -
BMO Bank of Montreal
1500 Upper Middle Rd, Oakville ON L6M 3G3 3.93km -
RBC Royal Bank
2201 Brant St (Upper Middle), Burlington ON L7P 3N8 3.95km
More about this building
View 960 Warwick Court, Burlington- 3 bath
- 3 bed
- 1200 sqft
307-1139 Cooke Boulevard South, Burlington, Ontario • L7T 4A8 • LaSalle





