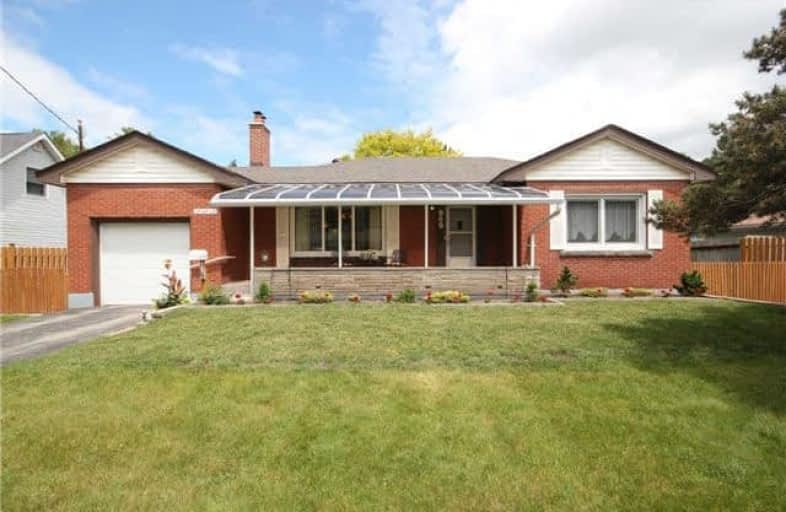Sold on Jun 15, 2018
Note: Property is not currently for sale or for rent.

-
Type: Detached
-
Style: Bungalow
-
Lot Size: 75 x 160 Feet
-
Age: No Data
-
Taxes: $3,524 per year
-
Days on Site: 11 Days
-
Added: Sep 07, 2019 (1 week on market)
-
Updated:
-
Last Checked: 3 months ago
-
MLS®#: W4150381
-
Listed By: Re/max real estate centre inc., brokerage
Sensational Property,Very Hard To Come By Backing On To Majestic Tree Line And No Neighbours Behind! 75 X 160...Slice Of The The Country Yet Right In Prime Aldershot Location. Quiet Crescent & Nicely Set Back W Long Driveway,This Lovely Brick Bungalow Has Great Curb Appeal & Massive Covered Porch To Enjoy The Nice Streetview.Inside The Cleanest Bungalow W Massive Liv/Din Combo Feat Hardwood Flrs+Eat-In Kit Just A Couple Steps To Jaw Dropping Backyard Calling
Extras
For A Pool & Soccer Field To Spare+Garden Shed,Large Patio,Fenced,Gorgeous Perennials & Veggie Garden Too! Major Upgrades Like Furnace, Ac & Roof All Within 2 Years.Windows Replaced.Pride Of Ownership.Huge, Private Lot W Loads Of Potential!
Property Details
Facts for 969 Cloverleaf Drive, Burlington
Status
Days on Market: 11
Last Status: Sold
Sold Date: Jun 15, 2018
Closed Date: Jul 23, 2018
Expiry Date: Oct 30, 2018
Sold Price: $675,000
Unavailable Date: Jun 15, 2018
Input Date: Jun 04, 2018
Prior LSC: Listing with no contract changes
Property
Status: Sale
Property Type: Detached
Style: Bungalow
Area: Burlington
Community: LaSalle
Availability Date: Flexible/Tba
Inside
Bedrooms: 2
Bedrooms Plus: 1
Bathrooms: 2
Kitchens: 1
Rooms: 5
Den/Family Room: No
Air Conditioning: Central Air
Fireplace: Yes
Laundry Level: Lower
Central Vacuum: N
Washrooms: 2
Building
Basement: Finished
Basement 2: Full
Heat Type: Forced Air
Heat Source: Gas
Exterior: Brick
Elevator: N
Water Supply: Municipal
Special Designation: Unknown
Parking
Driveway: Private
Garage Spaces: 1
Garage Type: Attached
Covered Parking Spaces: 7
Total Parking Spaces: 8
Fees
Tax Year: 2017
Tax Legal Description: Lot 8 Plan 414, City Of Burlington
Taxes: $3,524
Land
Cross Street: Francis St/Plains Rd
Municipality District: Burlington
Fronting On: East
Pool: None
Sewer: Sewers
Lot Depth: 160 Feet
Lot Frontage: 75 Feet
Acres: < .50
Zoning: Res
Additional Media
- Virtual Tour: http://www.myvisuallistings.com/vtnb/263641
Rooms
Room details for 969 Cloverleaf Drive, Burlington
| Type | Dimensions | Description |
|---|---|---|
| Living Main | 3.76 x 5.84 | Hardwood Floor, Bay Window, Combined W/Dining |
| Dining Main | 2.92 x 3.23 | Hardwood Floor, W/O To Patio, Combined W/Living |
| Kitchen Main | 3.08 x 3.79 | Eat-In Kitchen, O/Looks Garden, Custom Backsplash |
| Master Main | 3.05 x 3.79 | Hardwood Floor, Large Closet, Large Window |
| 2nd Br Main | 3.50 x 3.86 | Hardwood Floor, Large Closet, Large Window |
| 3rd Br Bsmt | 2.82 x 3.79 | Large Closet, B/I Bookcase, Broadloom |
| Rec Bsmt | 3.91 x 5.11 | Gas Fireplace, 3 Pc Bath, Open Concept |
| Exercise Bsmt | 3.33 x 4.70 | Combined W/Rec, Broadloom, Open Stairs |
| Workshop Bsmt | 3.69 x 4.19 | Unfinished |
| Laundry Bsmt | 2.49 x 3.13 | Unfinished |
| XXXXXXXX | XXX XX, XXXX |
XXXX XXX XXXX |
$XXX,XXX |
| XXX XX, XXXX |
XXXXXX XXX XXXX |
$XXX,XXX |
| XXXXXXXX XXXX | XXX XX, XXXX | $675,000 XXX XXXX |
| XXXXXXXX XXXXXX | XXX XX, XXXX | $699,900 XXX XXXX |

Kings Road Public School
Elementary: PublicÉcole élémentaire Renaissance
Elementary: PublicÉÉC Saint-Philippe
Elementary: CatholicBurlington Central Elementary School
Elementary: PublicCentral Public School
Elementary: PublicMaplehurst Public School
Elementary: PublicThomas Merton Catholic Secondary School
Secondary: CatholicLester B. Pearson High School
Secondary: PublicAldershot High School
Secondary: PublicBurlington Central High School
Secondary: PublicM M Robinson High School
Secondary: PublicAssumption Roman Catholic Secondary School
Secondary: Catholic- 2 bath
- 5 bed
- 1100 sqft



