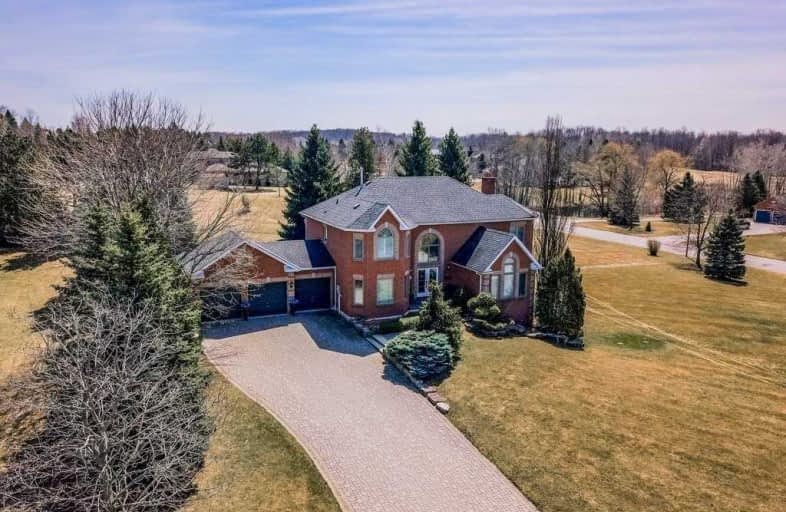Sold on Aug 28, 2019
Note: Property is not currently for sale or for rent.

-
Type: Detached
-
Style: 2-Storey
-
Size: 3500 sqft
-
Lot Size: 248.75 x 200.1 Feet
-
Age: 16-30 years
-
Taxes: $7,065 per year
-
Days on Site: 5 Days
-
Added: Sep 07, 2019 (5 days on market)
-
Updated:
-
Last Checked: 3 months ago
-
MLS®#: W4555617
-
Listed By: Royal lepage signature realty, brokerage
Private Country Like Setting Backing On To Caledon Woods Golf Course. Magnificent Caledon Hills Property Over 1.5 Acres Boasting Executive Home, 3 Car Garage, Over 4000 Sq Ft, Architectural Masterpiece Over 3 Levels. Professionally Landscaped And Beautifully Maintained By Original Owner. This Home Sparkles!
Extras
See Schedule "C" For Inclusions/ Extras, See Schedule "D" Survey & Legal Description [Pcl 19-1 Sec 43M919; Lt 19 Pl 43M919; S/T A Right As In Lt1501121; S/T Lt 1068535 Caledon
Property Details
Facts for 1 Clubhouse Court, Caledon
Status
Days on Market: 5
Last Status: Sold
Sold Date: Aug 28, 2019
Closed Date: Oct 31, 2019
Expiry Date: Dec 23, 2019
Sold Price: $1,230,000
Unavailable Date: Aug 28, 2019
Input Date: Aug 23, 2019
Property
Status: Sale
Property Type: Detached
Style: 2-Storey
Size (sq ft): 3500
Age: 16-30
Area: Caledon
Community: Rural Caledon
Availability Date: 45-60 Days Tba
Inside
Bedrooms: 4
Bedrooms Plus: 1
Bathrooms: 4
Kitchens: 1
Rooms: 9
Den/Family Room: Yes
Air Conditioning: Central Air
Fireplace: Yes
Laundry Level: Main
Central Vacuum: Y
Washrooms: 4
Building
Basement: Fin W/O
Basement 2: Full
Heat Type: Forced Air
Heat Source: Gas
Exterior: Brick
Water Supply: Municipal
Special Designation: Unknown
Parking
Driveway: Private
Garage Spaces: 3
Garage Type: Attached
Covered Parking Spaces: 10
Total Parking Spaces: 13
Fees
Tax Year: 2018
Tax Legal Description: Pcl 19-1 Sec 43M919; Lt 19 Pl 43M919; S/T**
Taxes: $7,065
Highlights
Feature: Cul De Sac
Feature: Golf
Feature: Rolling
Feature: School Bus Route
Land
Cross Street: Hwy 50 & Mccauley Dr
Municipality District: Caledon
Fronting On: East
Parcel Number: 143340227
Pool: None
Sewer: Septic
Lot Depth: 200.1 Feet
Lot Frontage: 248.75 Feet
Acres: .50-1.99
Rooms
Room details for 1 Clubhouse Court, Caledon
| Type | Dimensions | Description |
|---|---|---|
| Living Ground | 3.57 x 5.00 | Pocket Doors, Moulded Ceiling, Bow Window |
| Dining Ground | 3.62 x 4.50 | Crown Moulding, Formal Rm, Bow Window |
| Kitchen Ground | 3.89 x 4.70 | W/O To Deck, Pot Lights, Breakfast Area |
| Family Ground | 3.90 x 5.76 | Gas Fireplace, W/O To Deck |
| Office Ground | 3.30 x 3.50 | Hardwood Floor, Window, Leaded Glass |
| Master 2nd | 4.66 x 6.41 | 5 Pc Ensuite, W/I Closet, Bay Window |
| 2nd Br 2nd | 3.63 x 3.93 | Large Closet, Crown Moulding |
| 3rd Br 2nd | 3.29 x 3.96 | Double, Crown Moulding |
| 4th Br 2nd | 3.60 x 5.50 | Double, Crown Moulding |
| 5th Br Bsmt | 3.30 x 4.60 | Pot Lights, Double, Broadloom |
| Rec Bsmt | 3.20 x 3.80 | W/O To Patio, Stone Fireplace, Pot Lights |
| Other Bsmt | 2.90 x 6.30 | Wet Bar, Above Grade Window, Pot Lights |
| XXXXXXXX | XXX XX, XXXX |
XXXX XXX XXXX |
$X,XXX,XXX |
| XXX XX, XXXX |
XXXXXX XXX XXXX |
$X,XXX,XXX | |
| XXXXXXXX | XXX XX, XXXX |
XXXXXXX XXX XXXX |
|
| XXX XX, XXXX |
XXXXXX XXX XXXX |
$X,XXX,XXX |
| XXXXXXXX XXXX | XXX XX, XXXX | $1,230,000 XXX XXXX |
| XXXXXXXX XXXXXX | XXX XX, XXXX | $1,275,000 XXX XXXX |
| XXXXXXXX XXXXXXX | XXX XX, XXXX | XXX XXXX |
| XXXXXXXX XXXXXX | XXX XX, XXXX | $1,345,000 XXX XXXX |

Macville Public School
Elementary: PublicEllwood Memorial Public School
Elementary: PublicPalgrave Public School
Elementary: PublicJames Bolton Public School
Elementary: PublicSt Nicholas Elementary School
Elementary: CatholicSt. John Paul II Catholic Elementary School
Elementary: CatholicSt Thomas Aquinas Catholic Secondary School
Secondary: CatholicRobert F Hall Catholic Secondary School
Secondary: CatholicHumberview Secondary School
Secondary: PublicSt. Michael Catholic Secondary School
Secondary: CatholicLouise Arbour Secondary School
Secondary: PublicMayfield Secondary School
Secondary: Public

