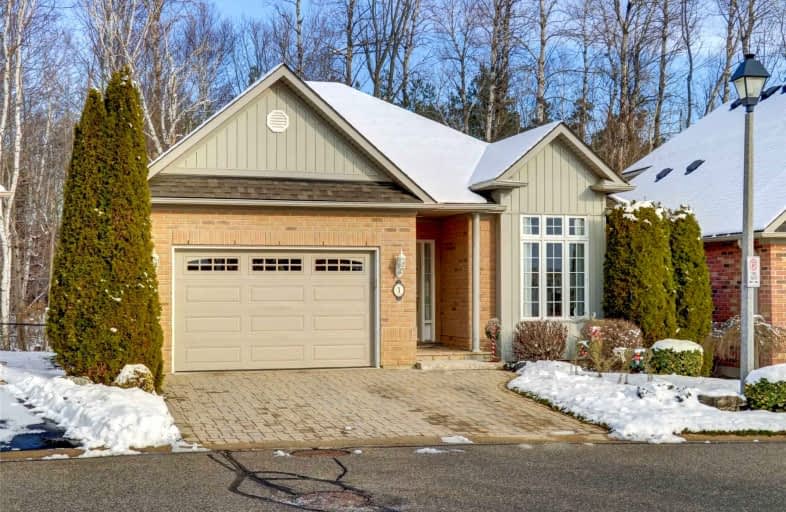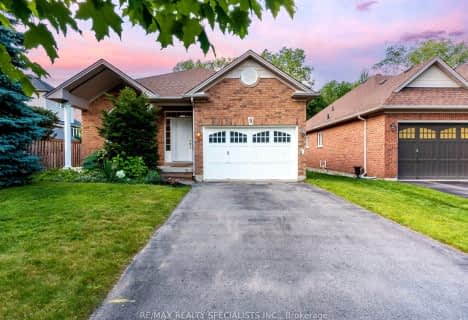Sold on Dec 16, 2021
Note: Property is not currently for sale or for rent.

-
Type: Detached
-
Style: Bungalow
-
Size: 1100 sqft
-
Lot Size: 34.51 x 94.45 Feet
-
Age: 16-30 years
-
Taxes: $4,670 per year
-
Days on Site: 13 Days
-
Added: Dec 03, 2021 (1 week on market)
-
Updated:
-
Last Checked: 3 months ago
-
MLS®#: W5447873
-
Listed By: Re/max real estate centre inc., brokerage
Beautiful Bungalow Nestled In Most Sought After "Old Paisley Estates" Caledon East. A Small Cul-De-Sac Amongst A Small Enclave Of Only 3 Streets! Backing Onto Conservation. This Home Features A Good Size Primary Bedroom With A View Of The Woods + 3-Pc Ensuite. 2nd Bdrm/Office Is Bright-Filled With Natural Light. Open Concept Kitchen-Dining-Living Areas. Gas Fireplace. Hardwood Floors; Main Floor Laundry; 1.5 Garage W/Gdo + 2 Remotes;
Extras
Finished Lower Level Has A Huge Family Room-3rd Bdrm-3Pc Bath + A Large Room With Furnace-Cold Cellar & Storage Area. Includes Electric Light Fixtures; Appliances; Garage Door Opener (2 Remotes); Freezer In Garage; Gas Bbq; Water Softener.
Property Details
Facts for 1 Hilliard Court, Caledon
Status
Days on Market: 13
Last Status: Sold
Sold Date: Dec 16, 2021
Closed Date: Mar 04, 2022
Expiry Date: Feb 03, 2022
Sold Price: $1,100,000
Unavailable Date: Dec 16, 2021
Input Date: Dec 03, 2021
Property
Status: Sale
Property Type: Detached
Style: Bungalow
Size (sq ft): 1100
Age: 16-30
Area: Caledon
Community: Caledon East
Availability Date: 60 Days/Tba
Inside
Bedrooms: 2
Bedrooms Plus: 1
Bathrooms: 3
Kitchens: 1
Rooms: 5
Den/Family Room: No
Air Conditioning: Central Air
Fireplace: Yes
Laundry Level: Main
Washrooms: 3
Building
Basement: Finished
Heat Type: Forced Air
Heat Source: Gas
Exterior: Brick
Water Supply: Municipal
Special Designation: Unknown
Parking
Driveway: Pvt Double
Garage Spaces: 1
Garage Type: Attached
Covered Parking Spaces: 2
Total Parking Spaces: 3
Fees
Tax Year: 2021
Tax Legal Description: Plan M1481 Pt Blk 44 Rp43R25858 Part 20
Taxes: $4,670
Additional Mo Fees: 135
Highlights
Feature: Cul De Sac
Feature: Fenced Yard
Feature: Grnbelt/Conserv
Feature: Wooded/Treed
Land
Cross Street: Airport Rd / Walker
Municipality District: Caledon
Fronting On: East
Parcel of Tied Land: Y
Pool: None
Sewer: Sewers
Lot Depth: 94.45 Feet
Lot Frontage: 34.51 Feet
Additional Media
- Virtual Tour: https://www.virtualvisionhomes.ca/1-hilliard-ct-tour-b
Rooms
Room details for 1 Hilliard Court, Caledon
| Type | Dimensions | Description |
|---|---|---|
| Kitchen Ground | 3.00 x 3.05 | Hardwood Floor, B/I Dishwasher, Breakfast Bar |
| Dining Ground | 2.44 x 4.65 | Hardwood Floor, Open Concept, Window |
| Living Ground | 5.18 x 3.65 | Hardwood Floor, Gas Fireplace, W/O To Deck |
| Prim Bdrm Ground | 4.22 x 3.89 | 3 Pc Ensuite, O/Looks Backyard, Closet |
| 2nd Br Ground | 2.90 x 2.84 | Hardwood Floor, Closet, Picture Window |
| Laundry Ground | 2.03 x 2.64 | Ceramic Floor, Linen Closet, Access To Garage |
| Family Bsmt | 5.97 x 5.84 | Broadloom, Above Grade Window, Double Closet |
| 3rd Br Bsmt | 2.90 x 4.67 | Broadloom, Closet, Window |
| XXXXXXXX | XXX XX, XXXX |
XXXX XXX XXXX |
$X,XXX,XXX |
| XXX XX, XXXX |
XXXXXX XXX XXXX |
$XXX,XXX |
| XXXXXXXX XXXX | XXX XX, XXXX | $1,100,000 XXX XXXX |
| XXXXXXXX XXXXXX | XXX XX, XXXX | $969,000 XXX XXXX |

Macville Public School
Elementary: PublicCaledon East Public School
Elementary: PublicCaledon Central Public School
Elementary: PublicPalgrave Public School
Elementary: PublicSt Cornelius School
Elementary: CatholicHerb Campbell Public School
Elementary: PublicRobert F Hall Catholic Secondary School
Secondary: CatholicHumberview Secondary School
Secondary: PublicSt. Michael Catholic Secondary School
Secondary: CatholicLouise Arbour Secondary School
Secondary: PublicSt Marguerite d'Youville Secondary School
Secondary: CatholicMayfield Secondary School
Secondary: Public- 2 bath
- 3 bed
- 1500 sqft
9 Putney Road, Caledon, Ontario • L7C 1R4 • Caledon East



