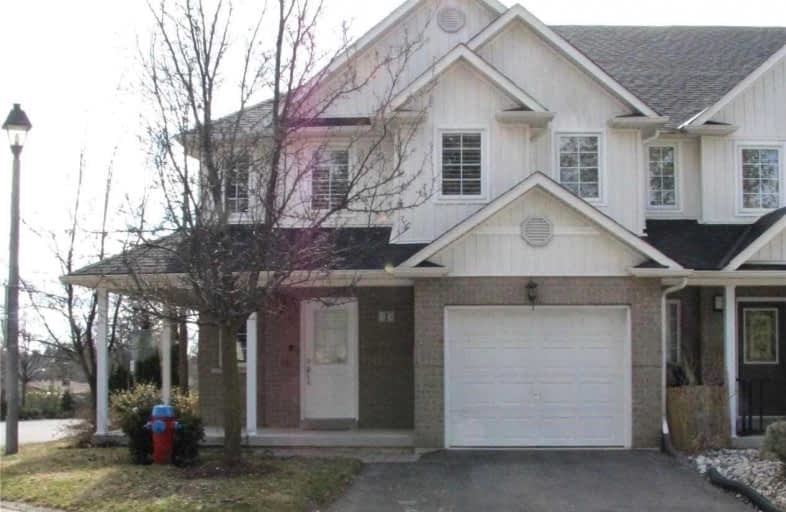Leased on Apr 14, 2020
Note: Property is not currently for sale or for rent.

-
Type: Att/Row/Twnhouse
-
Style: 2-Storey
-
Lease Term: 1 Year
-
Possession: Immediate
-
All Inclusive: N
-
Lot Size: 29.4 x 86.5 Feet
-
Age: No Data
-
Days on Site: 6 Days
-
Added: Apr 08, 2020 (6 days on market)
-
Updated:
-
Last Checked: 2 months ago
-
MLS®#: W4740520
-
Listed By: Royal lepage meadowtowne realty, brokerage
Stunning Executive End Unit Townhome (Feels Like A Semi) In Sought After Quiet Community Of Caledon East. Great Curb Appeal With Wraparound Porch & Parking For 2 Cars. Soaring Cathedral Ceiling In Front Foyer With Oak Stairs & Iron Pickets. Combined Living/Dining Rm Open To Kitchen With Breakfast Area & W/O To Deck. Upstairs Are 3 Large Bedrooms. Huge Master With Walk-In Closet & 3 Pc Ensuite. Tonnes Of Natural Light Throughout This Meticulously Clean Home!
Extras
New Shingles In 2016, New Flr Thu Out, Oak Stairs, Redone Iron Pickets, Upper Bath Updated, Newer Paved Driveway, Cali Shutters. Incld Use Of All High-End Ss Appliances. Lots Of Visitor Parking! Aaa Tenants. Credit Rep, Job Letter, Last 2
Property Details
Facts for 1 Leamster Trail, Caledon
Status
Days on Market: 6
Last Status: Leased
Sold Date: Apr 14, 2020
Closed Date: May 01, 2020
Expiry Date: Aug 31, 2020
Sold Price: $2,500
Unavailable Date: Apr 14, 2020
Input Date: Apr 09, 2020
Property
Status: Lease
Property Type: Att/Row/Twnhouse
Style: 2-Storey
Area: Caledon
Community: Caledon East
Availability Date: Immediate
Inside
Bedrooms: 3
Bathrooms: 3
Kitchens: 1
Rooms: 6
Den/Family Room: No
Air Conditioning: Central Air
Fireplace: No
Laundry: Ensuite
Washrooms: 3
Utilities
Utilities Included: N
Building
Basement: Full
Heat Type: Forced Air
Heat Source: Gas
Exterior: Alum Siding
Exterior: Brick
Private Entrance: Y
Water Supply: Municipal
Special Designation: Unknown
Parking
Driveway: Private
Parking Included: Yes
Garage Spaces: 1
Garage Type: Attached
Covered Parking Spaces: 1
Total Parking Spaces: 2
Fees
Cable Included: No
Central A/C Included: No
Common Elements Included: Yes
Heating Included: No
Hydro Included: No
Water Included: No
Land
Cross Street: Airport/Old Church
Municipality District: Caledon
Fronting On: South
Pool: None
Sewer: Sewers
Lot Depth: 86.5 Feet
Lot Frontage: 29.4 Feet
Payment Frequency: Monthly
Condo
Property Management: Maple Ridge Property Management
Rooms
Room details for 1 Leamster Trail, Caledon
| Type | Dimensions | Description |
|---|---|---|
| Living Main | 3.58 x 6.05 | Laminate, Open Concept |
| Dining Main | 3.58 x 6.05 | Laminate, Open Concept |
| Kitchen Main | 2.92 x 3.23 | Ceramic Floor, Breakfast Bar, Stainless Steel Appl |
| Breakfast Main | 3.14 x 3.48 | Ceramic Floor, Walk-Out |
| Master Upper | 4.32 x 4.62 | Laminate, 3 Pc Ensuite, W/I Closet |
| 2nd Br Upper | 3.24 x 4.69 | Laminate, Double Closet |
| 3rd Br Upper | 3.64 x 3.84 | Laminate, Double Closet |
| XXXXXXXX | XXX XX, XXXX |
XXXXXX XXX XXXX |
$X,XXX |
| XXX XX, XXXX |
XXXXXX XXX XXXX |
$X,XXX | |
| XXXXXXXX | XXX XX, XXXX |
XXXX XXX XXXX |
$XXX,XXX |
| XXX XX, XXXX |
XXXXXX XXX XXXX |
$XXX,XXX | |
| XXXXXXXX | XXX XX, XXXX |
XXXX XXX XXXX |
$XXX,XXX |
| XXX XX, XXXX |
XXXXXX XXX XXXX |
$XXX,XXX | |
| XXXXXXXX | XXX XX, XXXX |
XXXXXXX XXX XXXX |
|
| XXX XX, XXXX |
XXXXXX XXX XXXX |
$XXX,XXX |
| XXXXXXXX XXXXXX | XXX XX, XXXX | $2,500 XXX XXXX |
| XXXXXXXX XXXXXX | XXX XX, XXXX | $2,500 XXX XXXX |
| XXXXXXXX XXXX | XXX XX, XXXX | $674,500 XXX XXXX |
| XXXXXXXX XXXXXX | XXX XX, XXXX | $668,800 XXX XXXX |
| XXXXXXXX XXXX | XXX XX, XXXX | $425,000 XXX XXXX |
| XXXXXXXX XXXXXX | XXX XX, XXXX | $449,000 XXX XXXX |
| XXXXXXXX XXXXXXX | XXX XX, XXXX | XXX XXXX |
| XXXXXXXX XXXXXX | XXX XX, XXXX | $469,900 XXX XXXX |

Macville Public School
Elementary: PublicCaledon East Public School
Elementary: PublicCaledon Central Public School
Elementary: PublicPalgrave Public School
Elementary: PublicSt Cornelius School
Elementary: CatholicHerb Campbell Public School
Elementary: PublicRobert F Hall Catholic Secondary School
Secondary: CatholicHumberview Secondary School
Secondary: PublicSt. Michael Catholic Secondary School
Secondary: CatholicLouise Arbour Secondary School
Secondary: PublicSt Marguerite d'Youville Secondary School
Secondary: CatholicMayfield Secondary School
Secondary: Public

