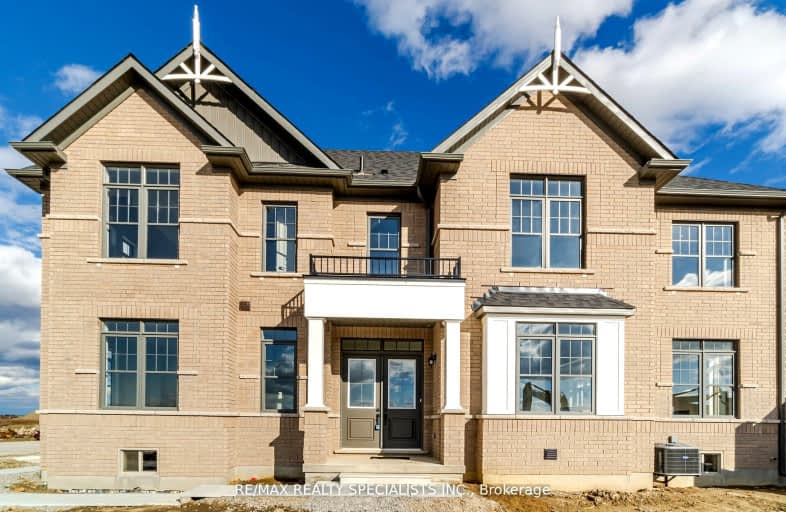Car-Dependent
- Almost all errands require a car.
Somewhat Bikeable
- Most errands require a car.

Tony Pontes (Elementary)
Elementary: PublicSt Stephen Separate School
Elementary: CatholicSt. Josephine Bakhita Catholic Elementary School
Elementary: CatholicBurnt Elm Public School
Elementary: PublicSt Rita Elementary School
Elementary: CatholicBrisdale Public School
Elementary: PublicJean Augustine Secondary School
Secondary: PublicParkholme School
Secondary: PublicHeart Lake Secondary School
Secondary: PublicNotre Dame Catholic Secondary School
Secondary: CatholicFletcher's Meadow Secondary School
Secondary: PublicSt Edmund Campion Secondary School
Secondary: Catholic-
Endzone Sports Bar & Grill
10886 Hurontario Street, Unit 1A, Brampton, ON L7A 3R9 3.08km -
2 Bicas
15-2 Fisherman Drive, Brampton, ON L7A 1B5 4.28km -
Keltic Rock Pub & Restaurant
180 Sandalwood Parkway E, Brampton, ON L6Z 1Y4 4.26km
-
Tim Hortons
11947-11975 Hurontario Street, Brampton, ON L6Z 4P7 2.07km -
McDonald's
11670 Hurontario St.N., Brampton, ON L7A 1E6 2.22km -
Tim Hortons
210 Wanless Drive, Brampton, ON L7A 3K2 2.86km
-
Anytime Fitness
10906 Hurontario St, Units D 4,5 & 6, Brampton, ON L7A 3R9 2.93km -
Goodlife Fitness
10088 McLaughlin Road, Brampton, ON L7A 2X6 5.42km -
LA Fitness
225 Fletchers Creek Blvd, Brampton, ON L6X 0Y7 5.77km
-
Shoppers Drug Mart
10661 Chinguacousy Road, Building C, Flectchers Meadow, Brampton, ON L7A 3E9 4.1km -
Shoppers Drug Mart
180 Sandalwood Parkway, Brampton, ON L6Z 1Y4 4.33km -
Heart Lake IDA
230 Sandalwood Parkway E, Brampton, ON L6Z 1N1 4.73km
-
Pizza Palace
537 Van Kirk Drive, Unit 110, Brampton, ON L7A 0C1 1.49km -
King Of Veggie
527 Van Kirk Drive, Unit 103-B, Brampton, ON L7A 0P4 1.51km -
Popeyes Louisiana Kitchen
1003 Maple Avenue, Unit 7B, Building B, Milton, ON L9T 5X8 1.54km
-
Trinity Common Mall
210 Great Lakes Drive, Brampton, ON L6R 2K7 6.72km -
Centennial Mall
227 Vodden Street E, Brampton, ON L6V 1N2 8.06km -
The Stevens Company Limited
425 Railside Dr, Brampton, ON L6T 4H1 4.51km
-
Sobeys
11965 Hurontario Street, Brampton, ON L6Z 4P7 2.15km -
FreshCo
10651 Chinguacousy Road, Brampton, ON L6Y 0N5 4.08km -
Metro
180 Sandalwood Parkway E, Brampton, ON L6Z 1Y4 4.25km
-
LCBO
170 Sandalwood Pky E, Brampton, ON L6Z 1Y5 4.37km -
LCBO
31 Worthington Avenue, Brampton, ON L7A 2Y7 5.88km -
The Beer Store
11 Worthington Avenue, Brampton, ON L7A 2Y7 6.04km
-
Auto Supreme
11482 Hurontario Street, Brampton, ON L7A 1E6 2.39km -
Petro-Canada
5 Sandalwood Parkway W, Brampton, ON L7A 1J6 3.97km -
Planet Ford
111 Canam Crescent, Brampton, ON L7A 1A9 5.41km
-
SilverCity Brampton Cinemas
50 Great Lakes Drive, Brampton, ON L6R 2K7 6.56km -
Rose Theatre Brampton
1 Theatre Lane, Brampton, ON L6V 0A3 8.56km -
Garden Square
12 Main Street N, Brampton, ON L6V 1N6 8.65km
-
Brampton Library, Springdale Branch
10705 Bramalea Rd, Brampton, ON L6R 0C1 7.66km -
Brampton Library - Four Corners Branch
65 Queen Street E, Brampton, ON L6W 3L6 8.74km -
Southfields Community Centre
225 Dougall Avenue, Caledon, ON L7C 2H1 3.56km
-
William Osler Hospital
Bovaird Drive E, Brampton, ON 8.7km -
Sandalwood Medical Centre
170 Sandalwood Parkway E, Unit 1, Brampton, ON L6Z 1Y5 4.31km -
LifeLabs
100 Pertosa Dr, Ste 206, Brampton, ON L6X 0H9 6.53km
-
Chinguacousy Park
Central Park Dr (at Queen St. E), Brampton ON L6S 6G7 10.11km -
Lake Aquitaine Park
2750 Aquitaine Ave, Mississauga ON L5N 3S6 17.61km -
Staghorn Woods Park
855 Ceremonial Dr, Mississauga ON 19.74km
-
TD Bank Financial Group
150 Sandalwood Pky E (Conastoga Road), Brampton ON L6Z 1Y5 4.25km -
CIBC
380 Bovaird Dr E, Brampton ON L6Z 2S6 5.87km -
Scotiabank
10645 Bramalea Rd (Sandalwood), Brampton ON L6R 3P4 7.79km
- 5 bath
- 4 bed
- 2500 sqft
53 CHALKFARM Crescent, Brampton, Ontario • L7A 3W1 • Northwest Sandalwood Parkway
- 4 bath
- 4 bed
- 2500 sqft
24 Lightheart Drive North, Caledon, Ontario • L7C 1E3 • Rural Caledon
- 4 bath
- 4 bed
- 2000 sqft
14 Aster Woods Drive, Caledon, Ontario • L7C 4N8 • Rural Caledon
- 4 bath
- 5 bed
- 2500 sqft
16 Aster Woods Drive, Caledon, Ontario • L7C 4N8 • Rural Caledon
- 4 bath
- 5 bed
- 2500 sqft
18 Aster Woods Drive, Caledon, Ontario • L7C 4N8 • Rural Caledon
- 6 bath
- 4 bed
- 2500 sqft
10 Loomis Road, Brampton, Ontario • L7A 4X4 • Northwest Brampton
- 5 bath
- 4 bed
- 2500 sqft
1 Brookwater Crescent, Caledon, Ontario • L7C 4A3 • Rural Caledon














