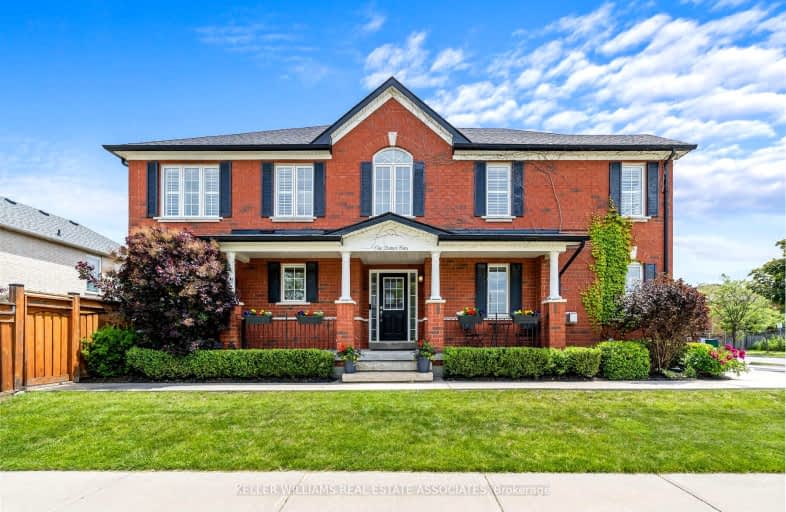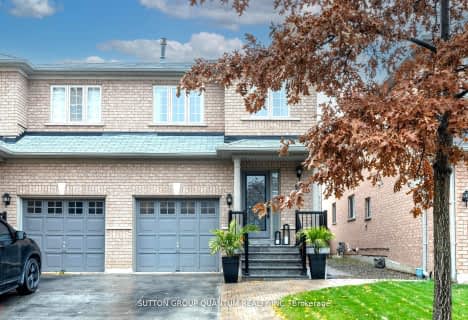Car-Dependent
- Most errands require a car.
30
/100
Somewhat Bikeable
- Most errands require a car.
29
/100

Macville Public School
Elementary: Public
3.12 km
Holy Family School
Elementary: Catholic
2.40 km
Ellwood Memorial Public School
Elementary: Public
2.17 km
James Bolton Public School
Elementary: Public
1.97 km
St Nicholas Elementary School
Elementary: Catholic
0.28 km
St. John Paul II Catholic Elementary School
Elementary: Catholic
2.05 km
Robert F Hall Catholic Secondary School
Secondary: Catholic
8.50 km
Humberview Secondary School
Secondary: Public
2.31 km
St. Michael Catholic Secondary School
Secondary: Catholic
2.41 km
Sandalwood Heights Secondary School
Secondary: Public
11.96 km
Cardinal Ambrozic Catholic Secondary School
Secondary: Catholic
11.10 km
Mayfield Secondary School
Secondary: Public
11.16 km
-
Fossil Hill Park - Woofbridge
120 la Rocca Ave (Fossil Hill Road & La Rocca), Woodbridge ON L4H 2A9 16.2km -
Chinguacousy Park
Central Park Dr (at Queen St. E), Brampton ON L6S 6G7 16.6km -
York Lions Stadium
Ian MacDonald Blvd, Toronto ON 22.78km
-
RBC Royal Bank
12612 Hwy 50 (McEwan Drive West), Bolton ON L7E 1T6 3.68km -
Scotiabank
160 Yellow Avens Blvd (at Airport Rd.), Brampton ON L6R 0M5 10.56km -
HSBC
75 Braydon Blvd, Brampton ON L6P 2S4 11.2km














